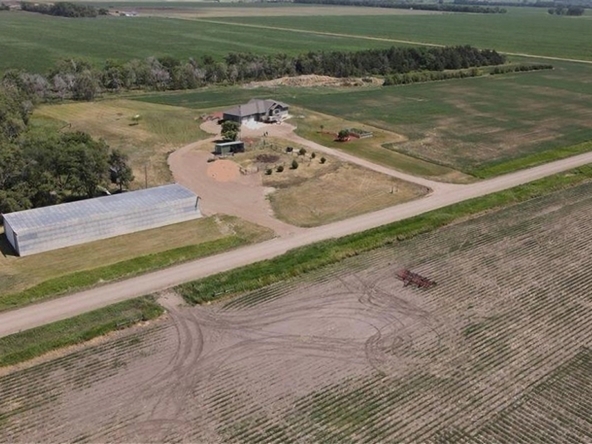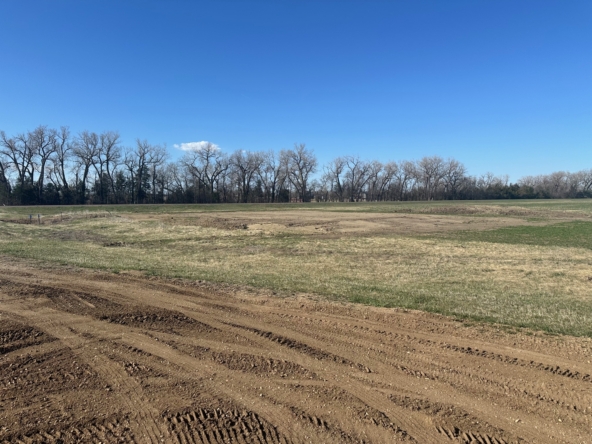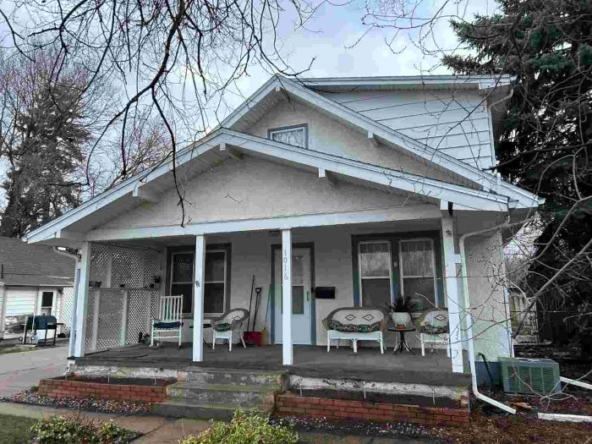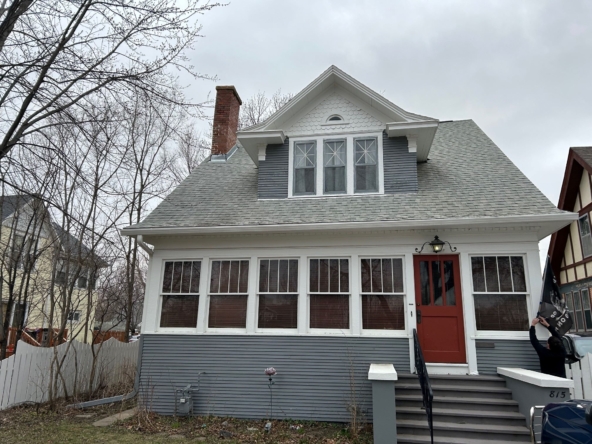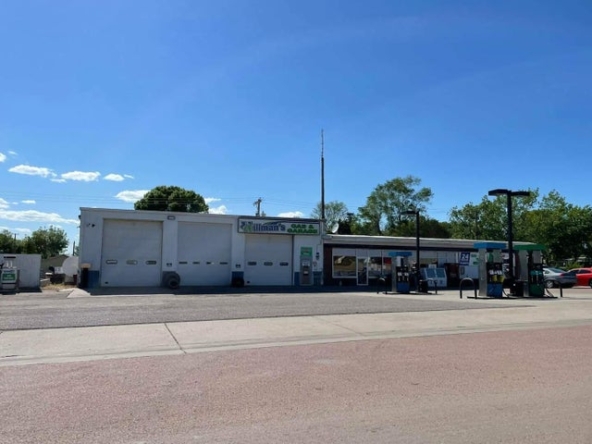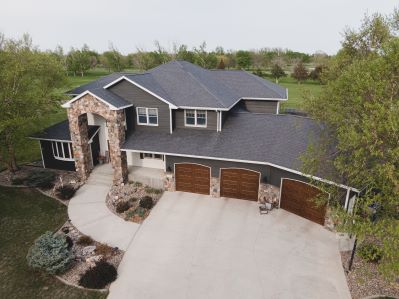$749,000
MLS# 22-198
Status: Closed
6 beds | 4 baths | 5475 sqft

1 / 51



















































Property Description
WOW! Impressive/peaceful country acreage apprx 8.5 miles from Mitchell. 1-Owner home, cedar siding, gorgeous interior w/ western -unique high ceilings, master suite w/m-bath features heated/triangle jetted tub, grand foyer entrance, office w/french drs, mn flr utility, open staircase to WALK-OUT L-Level to patio area & HUGE deck w/a view. 3 Car attached garage,30x60 Pole building. See V-Tour. More
Details
Documents
Contract Information
Current Price: $749,000
Book Section: Farm
Status: Closed
Begin Date: 2022-05-24
Sold Date: 2022-06-24
List Price: $749,000
Directions: Go North of Vern Eide dealership apprx 5 miles, then turn West (or left on Plano Road, and go apprx 3.5 Miles. Property is on the N side of the Oil road.
General Property Description
Total Above Grade SqFt: 2705
Total Below Grade SqFt: 2770
Total Below Grade Finished SqFt: 2770
Total Finished SqFt.: 5475
Age: 2004
Realtor.COM Type: Land
Lot Acres: 5.51
Stories: 2
Total Bedrooms: 6
Total Bathrooms: 4
Total Full Baths: 2
Total 3/4 Baths: 1
Total Half Baths: 1
Garage Stall: 3+
Garage Type: A & D
Location, Tax and Other Information
State/Province: SD
Postal Code: 57301
County: Davison
Zoning: Agricultural
Taxes: 5280
Tax Year: 2021
Parcel Number: 01000-10461-134-10
Legal: Badger TWP 13-104-61 W400' of the S650' Less & Except S50' Therein in the SE 1/4 Davison County
Amenities
Deck: Frt & Back
Fireplace: Propane
Miscellaneous
Buildings: 30 x 60 Pole Bldg
Roads: Oil rds to driveway
Basement: Poured
Construction
Condition: Excellent
Construction: Frame
Construction Remarks: Cedar Sided-1-Owner
Exterior: Other
Floor: Tile
Roof: Asphalt Shingles
Walls: Drywall
Walls 2: Drywall
Utilities
Water: Rural
Sewer: Septic Tank
Electric: 200 Amp
Heat: Electric
Property Features
Foundation: Poured
Basement: Full
Style: Ranch
Style Sub-Type: Walk-out
Supplements
Geo-thermal heating (6 Wells), Rural water, septic system, U-sprinklers front, side & back yard just around the house. Large covered front deck, beautiful deck off the kitchen & master bedroom area with gorgeous views of trees and a valley. Master bath & Kitchen has heated tile floor, a great pantry in the hallway adjacent to the kitchen. HUGE family room & media room in the walk-out lower level, huge bedrooms, & 1 with a very large walk-in closet. Metal 30x60 building built in 2004 with a concrete floor, metal roof, 14ft sidewalls, 12 ft Overhead door. Woodwork is Rustic Hickory, solid Hickory doors, octagon style doorway, Propane Fireplace, Vaulted Ceiling in the Master Suite, heated floors in the Kitchen & Master Bath. Walk in master closet, undercabinet lighting, his n her's sinks. There are 4 sets of patio doors that lead either to the deck and or back yard/patio area. Seller will be staining the Exterior of the Home when weather allows. An IMMACULATE PROPERTY!
Room Information
| Room Name | Level | Length | Length | Width | Area | Width | Area | Remarks |
| Living Room | Main | 17.40 | 17.40 | 29.00 | 504.60 | 29.00 | 504.60 | Great room -Rock surround Fireplace |
| Other | Main | 11.70 | 11.70 | 11.10 | 129.87 | 11.10 | 129.87 | Office with French doors off Foyer area |
| Other | Main | 8.60 | 8.60 | 12.00 | 103.20 | 12.00 | 103.20 | Spacious Foyer Area |
| Kitchen | Main | 12.60 | 12.60 | 22.10 | 278.46 | 22.10 | 278.46 | Eat in area, a Pantry & patio drs to deck. |
| Bathroom 1 | Main | 6.00 | 6.00 | 12.00 | 72.00 | 12.00 | 72.00 | Full Bath |
| Bedroom 1 | Main | 20.80 | 20.80 | 17.80 | 370.24 | 17.80 | 370.24 | Master Suite w/Vaulted Ceiling & Patio drs to deck |
| Bathroom 2 | Main | 10.20 | 10.20 | 13.30 | 135.66 | 13.30 | 135.66 | F-Master Bath,jetted triangle heated tub, 2 sinks |
| Bedroom 2 | 12.20 | 12.20 | 17.20 | 209.84 | 17.20 | 209.84 | Doors are solid hickory | |
| Bedroom 3 | Main | 12.20 | 12.20 | 17.30 | 211.06 | 17.30 | 211.06 | |
| Utility Room | Main | 8.60 | 8.60 | 12.00 | 103.20 | 12.00 | 103.20 | Main Floor Utility room |
| Bathroom 3 | Main | 3.10 | 3.10 | 7.80 | 24.18 | 7.80 | 24.18 | 1/2 Bath |
| Bedroom 4 | Lower | 14.00 | 14.00 | 15.00 | 210.00 | 15.00 | 210.00 | |
| Bedroom 5 | Lower | 16.00 | 16.00 | 20.00 | 320.00 | 20.00 | 320.00 | |
| Bedroom 6 | Lower | 13.00 | 13.00 | 18.00 | 234.00 | 18.00 | 234.00 | |
| Family Room | Lower | 25.00 | 25.00 | 28.00 | 700.00 | 28.00 | 700.00 | Walk-out patio doors to large patio area |
| Other | Lower | 16.60 | 16.60 | 29.50 | 489.70 | 29.50 | 489.70 | |
| Bathroom 4 | Lower | 5.90 | 5.90 | 13.40 | 79.06 | 13.40 | 79.06 | 3/4 Bath |
| Other | Lower | Mechanical room | ||||||
| Other | Main | Att 3 car garage 1088 Sq.ft |
Listing Office: The Experience Real Estate, Inc
Last Updated: March - 10 - 2023
The listing broker's offer of compensation is made only to participants of the MLS where the listing is filed.
Information deemed reliable but not guaranteed.
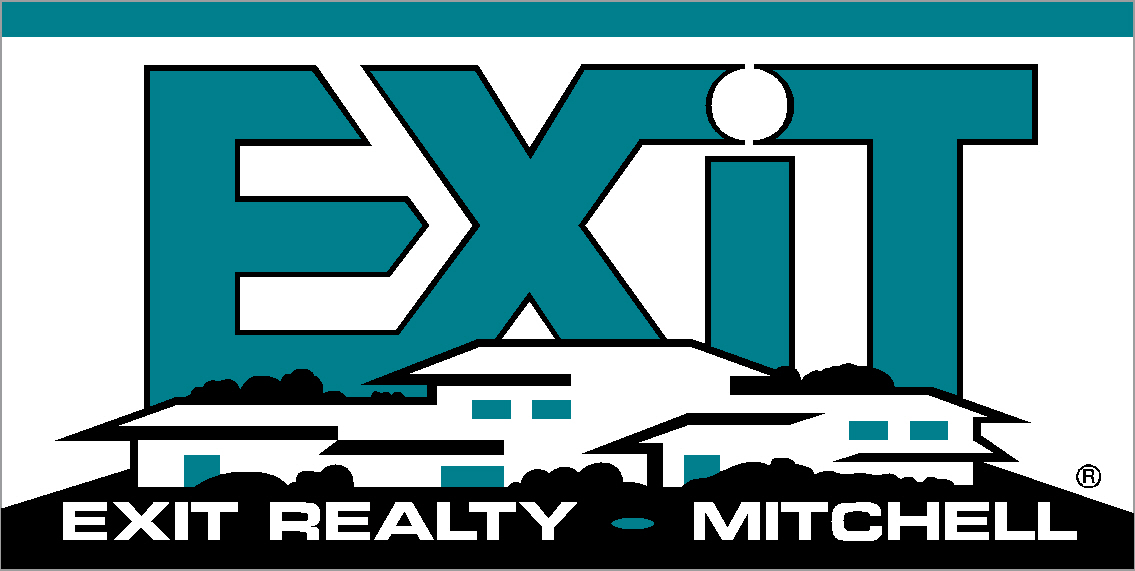
 Sellers Disclosure, Bill of Sale & Surve
Sellers Disclosure, Bill of Sale & Surve 