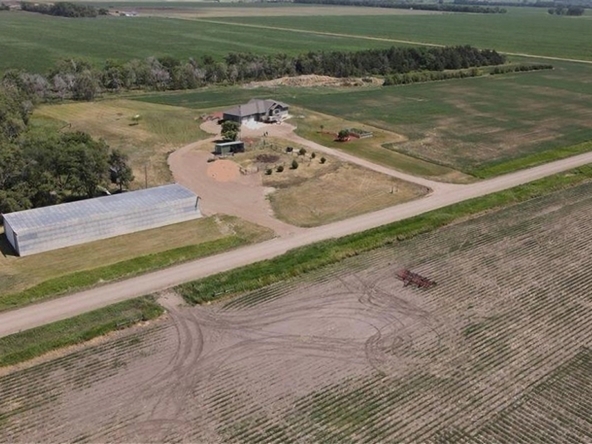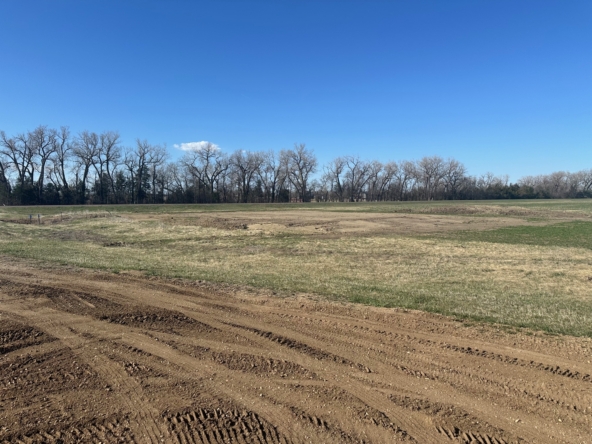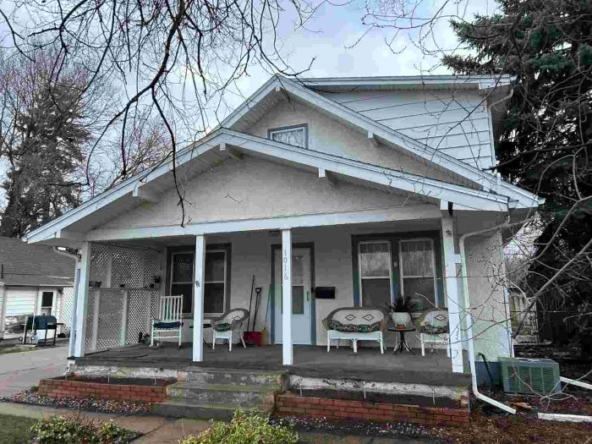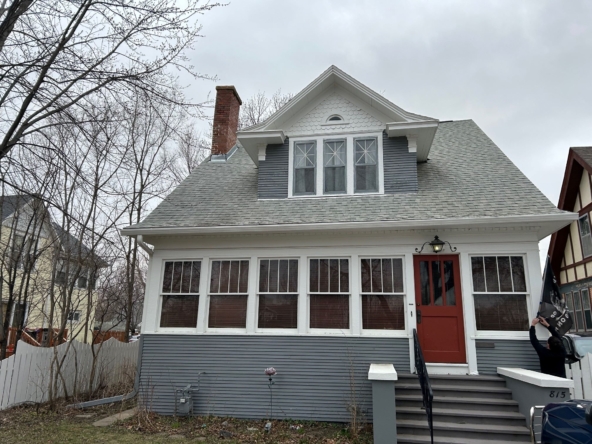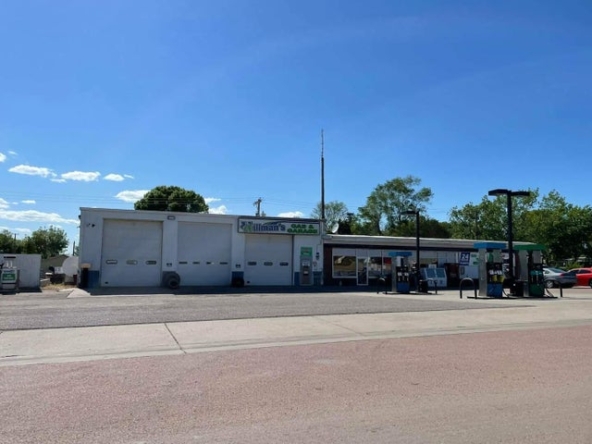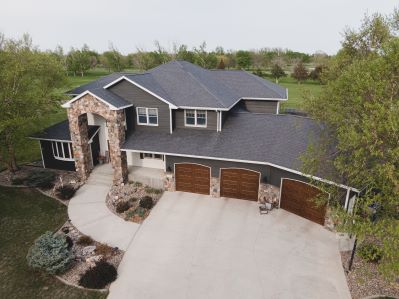$439,000
Woonsocket, SD 57385
MLS# 24-168
Status: Pending
3 beds | 2 baths | 2301 sqft

1 / 68




































































Property Description
Immaculate Custom Touch Home on 7 Lots! Attractive Covered Front/Spacious Deck, Vaulted Ceilings in this open flr plan, Dining rm w/Built in Hutch/Cabinet & a Large/Inviting Kitchen, Rosebud Cabinetry, pull-out drawers, pantry closet & Mn flr Utility. Family rm addition features an Elec Fireplace w/Tile surround & Oak Mantel, recessed lights, patio dr to S-Deck & back yard. 3 Car Heated Garage.
Details
Maps
Documents
Contract Information
Current Price: $439,000
Book Section: Residential
Begin Date: 2024-04-25
Status: Pending
List Price: $439,000
Directions: From the East side of coming into Woonsocket, go past the School, turn right or North on N 1st street, go a few blocks, home is on the W side of the street.
General Property Description
Total Above Grade SqFt: 2301
Total Below Grade SqFt: 1860
Total Finished SqFt.: 2301
Age: 2011
Realtor.COM Type: Residential - Single Family
Lot Size: 175 x 142
Total Bedrooms: 3
Total Bathrooms: 2
Total Full Baths: 1
Total 3/4 Baths: 1
Garage Stall: 3
Garage Type: Triple
Waterfront YN: No
Parcel Number: Record #3812
Legal: Lots 1-7, Block 103 1st Addition, Sanborn County Woonsocket.
Location, Tax and Other Information
House Number: 405
Street Direction Pfx: N
Street Name: 1st
Street Suffix: Ave
State/Province: SD
Postal Code: 57385
County: Sanborn
Taxes: 6063.52
Tax Year: 2023
Ammenities
Deck: Back Deck
Porch: Covered Frt Deck
Construction
Construction: Pre-Built
Construction Remarks: Custom Touch Home
Exterior Const: Cement Board
Roof: Asphalt Shingles
Walls 1: Drywall
Appliances
Personal Property: freezer,g-refrig
Utilities
Air Conditioning: Central
Electricity: 200 Amp
Heat Fuel: Propane
Heat Type: Hot Air
Sewer: City
Water: City
Property Features
Ammenities: Fire Place
Foundation: Poured
Basement: Full
Style: Ranch
Style Sub-Type: Standard Basement (In-Ground)
Appliances: Dishwasher; Microwave; Range/Oven; Refrigerator; DRYER; WASHER
Supplements
Pocket door in the main floor utility room, all kitchen appliances stay, washer & dryer, and also the garage refrigerator/freezer and upright freezer in the basement. The master suite is quite spacious & plenty of room for a king sized bed, master bath features a beautiful walk-in cultured marble surround shower with a light. Generous sized master walk-in closet too. Family room addition you will love with numerous Anderson Windows & French Patio doors to the Deck, (no basement under the family rm-but has footings). The doors are 36 inches wide, laminate flooring, vinyl flooring, bedrooms with carpet. as well as family room & living room. Ton's of Beautiful kitchen cabinets, 2 lazy suzan's - 1 turns and 1 is stationary. Dry-drain-tiled Poured concrete basement with stubbed in plumbing for an additional bathroom. Access to the basement is from the garage & an exterior walk-in garage dr access, so much potential in this basement with 2 egress windows. The basement is also spray-foamed, garage overhead doors are insulated, and a walk-out West door to the back yard from the garage. An amazing, newer One-owner home awaits you.
Live in this Beautiful *Town of the Lake*, Where Beautiful Swan's visit
Room Information
| Room Name | Level | Length | Length | Width | Area | Width | Area | Remarks |
| Living Room | Main | 19.00 | 19.00 | 16.10 | 305.90 | 16.10 | 305.90 | Apprx. Vaulted Ceiling |
| Dining Room | Main | 16.10 | 16.10 | 13.90 | 223.79 | 13.90 | 223.79 | Vaulted C & B-in Hutch |
| Kitchen | Main | 14.10 | 14.10 | 13.90 | 195.99 | 13.90 | 195.99 | Center Island & Pull-out drawers |
| Utility Room | Main | 6.60 | 6.60 | 9.10 | 60.06 | 9.10 | 60.06 | Cabinets/Counter & Sink |
| Family Room | Main | 21.00 | 21.00 | 21.50 | 451.50 | 21.50 | 451.50 | Elec Fireplace-Tile surround/Patio dr |
| Bathroom 1 | Main | Full Bath | ||||||
| Bedroom 1 | Main | 13.80 | 13.80 | 15.00 | 207.00 | 15.00 | 207.00 | Master Suite w/Walk-in Closet |
| Bedroom 2 | Main | 11.10 | 11.10 | 13.40 | 148.74 | 13.40 | 148.74 | Walk-in Closet too |
| Bedroom 3 | Main | 15.10 | 15.10 | 11.00 | 166.10 | 11.00 | 166.10 | Walk-in Closet too |
| Bathroom 2 | Main | Master 3/4 Bath-Marble S-Shower | ||||||
| Basement | Basement | Poured Cement Unfinished Basement | ||||||
| Other | Main | 32.00 | 32.00 | 40.00 | 1280.00 | 40.00 | 1280.00 | Heated/Insulated/Finished 3 Car Garage |
Listing Office: The Experience Real Estate, Inc
Last Updated: May - 08 - 2024
The listing broker's offer of compensation is made only to participants of the MLS where the listing is filed.
Information deemed reliable but not guaranteed.
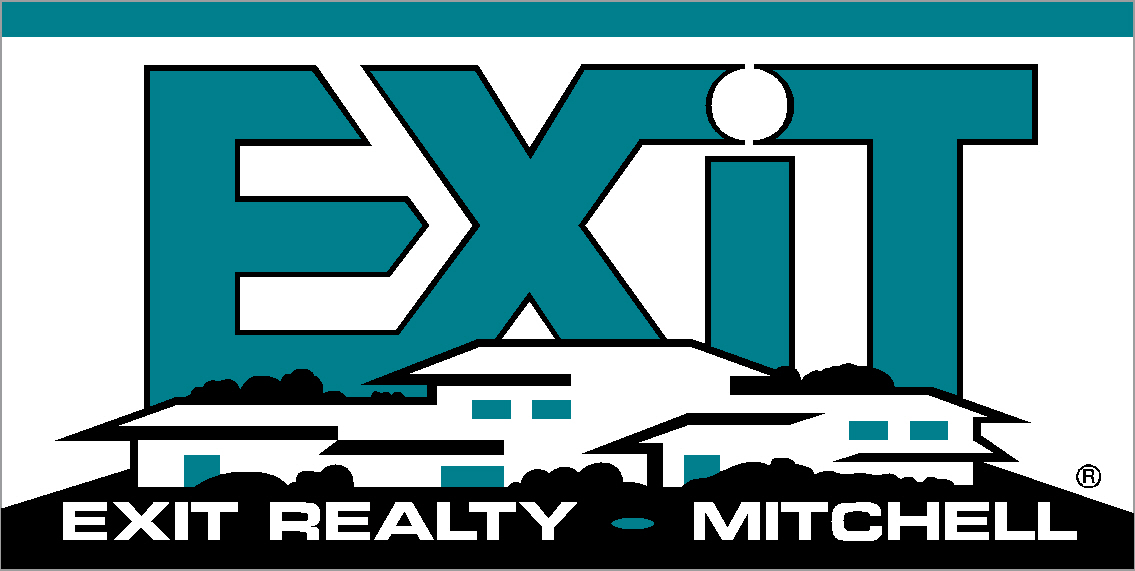
 Sellers Disclosure & Bill of Sale
Sellers Disclosure & Bill of Sale 
