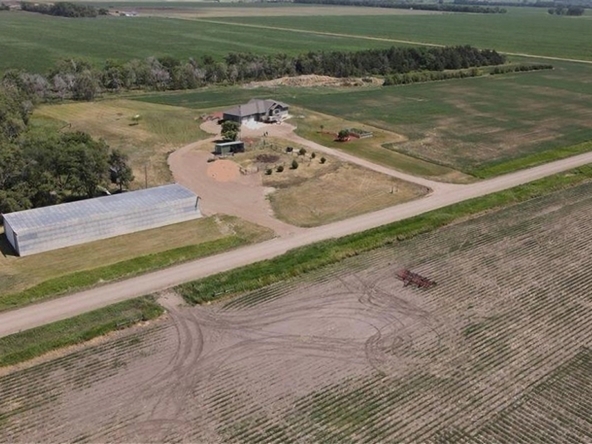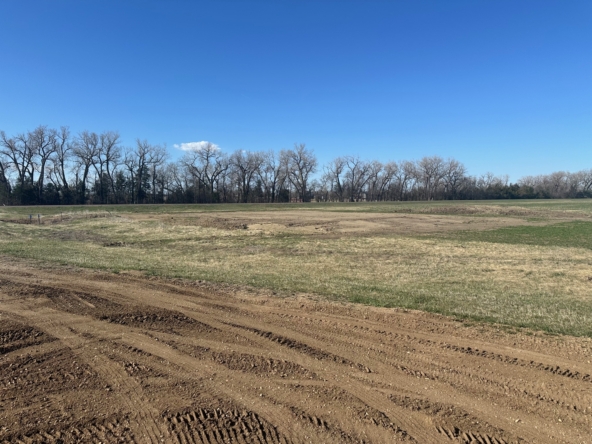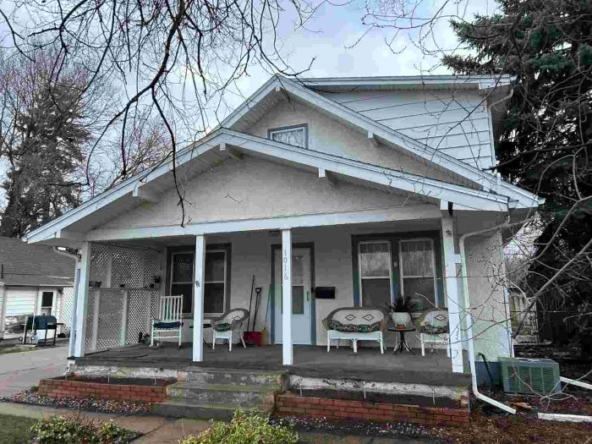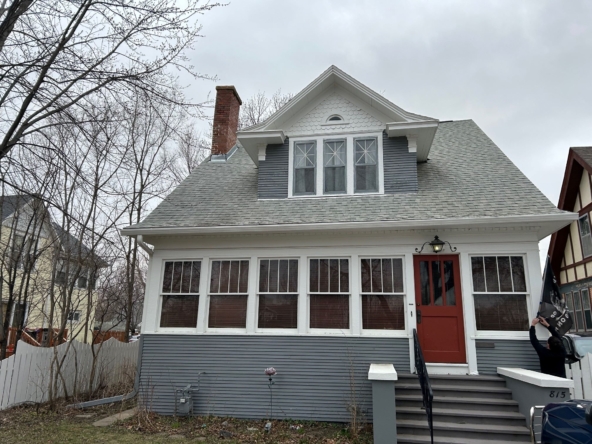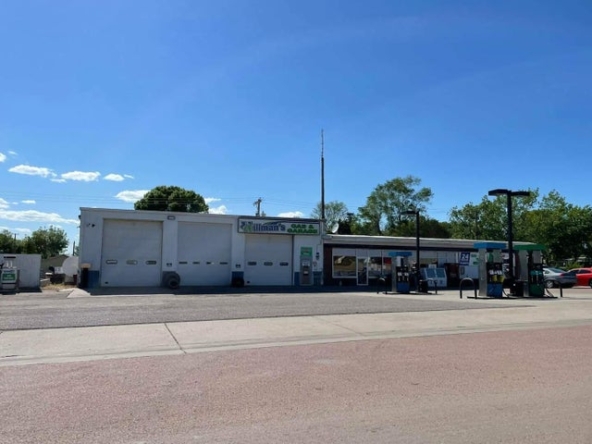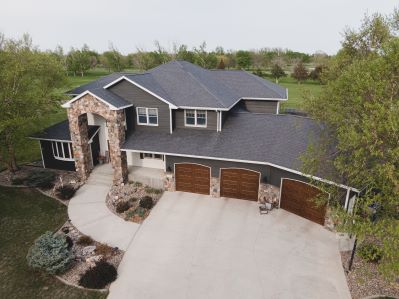$269,000
Mitchell, SD 57301
MLS# 22-209
Status: Closed
2 beds | 2 baths | 3144 sqft

1 / 61





























































Property Description
Immaculate/beautiful 2++ bedroom, 2 bath ranch, on large corner lot. There are 3 additional rm's in the basement-no egress windows-there are 2 staircase's for access. Very open floor plan on mn, large breezeway w/mn flr utility, Office on the mn, large full bath, fam rm, kitchenette & rec room too in the basement. Heated D-Garage w/2 overhead drs, U-sprinklers, utility shed, anderson windows. More
Details
Maps
Documents
Contract Information
Current Price: $269,000
Book Section: Residential
Begin Date: 2022-05-05
Status: Closed
Sold Date: 2022-07-15
List Price: $269,000
Directions: A few short blocks North of Mitchell High School.
General Property Description
Total Above Grade SqFt: 1684
Total Below Grade SqFt: 1460
Total Below Grade Finished SqFt: 1460
Total Finished SqFt.: 3144
Age: 1976
Realtor.COM Type: Residential - Single Family
Lot Size: 145.23 X 77.46
Stories: 1
Total Bedrooms: 2
Total Bathrooms: 2
Total Full Baths: 1
Total 3/4 Baths: 1
Garage Stall: 2
Garage Type: Attach
Parcel Number: 15240-00400-001-00
Legal: FULLERTONS TERRACE 3RD ADDN-SW(15) LOT 1 OUTLOT B
Location, Tax and Other Information
House Number: 1305
Street Direction Pfx: N
Street Name: Capital
Street Suffix: St
State/Province: SD
Postal Code: 57301
County: Davison
Zoning: Residential
Taxes: 3414.11
Tax Year: 2021
Ammenities
Deck: Covered front concre
Construction
Construction: Frame
Exterior Const: Cement Board
Floor 1: Laminated
Floor2: Carpet
Roof: Asphalt Shingles
Walls 1: Drywall
Walls 2: Drywall
Appliances
Personal Property: s.pump, camera syst
Utilities
Air Conditioning: Central
Electricity: 100 Amp
Heat Fuel: Electric
Heat Type: Hot Air
Sewer: City
Water: City
Property Features
Foundation: Block
Basement: Full
Style: Ranch
Style Sub-Type: Standard Basement (In-Ground)
Appliances: Dishwasher; Hood/Fan; Refrigerator; DRYER; WASHER
Supplements
This is an amazing & very spacious ranch style home with Cement board siding, covered & relaxing patio with a brick planter & fire-pit type unit (removeable) for the winter months. Previous owner indicated Shingles were new in 2012, and that the furnace was newer as well, but do not know the age.
Room Information
| Room Name | Level | Length | Length | Width | Area | Width | Area | Remarks |
| Living Room | Main | 14.11 | 14.11 | 23.50 | 331.58 | 23.50 | 331.58 | Wide open spacious floor plan |
| Dining Room | Main | 14.11 | 14.11 | 13.60 | 191.90 | 13.60 | 191.90 | |
| Kitchen | Main | 13.90 | 13.90 | 18.40 | 255.76 | 18.40 | 255.76 | Kitchen/Liv & Dining Laminate floors |
| Other | Main | 27.00 | 27.00 | 8.30 | 224.10 | 8.30 | 224.10 | Includes open stairs to Basem-& Utility rm here |
| Bathroom 1 | Main | Full/Spacious Bath with double sinks, C-tile floor | ||||||
| Other | Main | 7.40 | 7.40 | 9.80 | 72.52 | 9.80 | 72.52 | Office |
| Bedroom 2 | Main | 12.00 | 12.00 | 10.11 | 121.32 | 10.11 | 121.32 | |
| Bedroom 1 | Main | 12.00 | 12.00 | 13.70 | 164.40 | 13.70 | 164.40 | |
| Bathroom 2 | Basement | 3/4 Bath | ||||||
| Bedroom 3 | Basement | 11.60 | 11.60 | 10.80 | 125.28 | 10.80 | 125.28 | No egress window |
| Bedroom 4 | Basement | 11.60 | 11.60 | 10.80 | 125.28 | 10.80 | 125.28 | No Egress window |
| Bedroom 5 | Basement | 11.70 | 11.70 | 11.70 | 136.89 | 11.70 | 136.89 | No egress Window |
| Family Room | Basement | 22.30 | 22.30 | 14.70 | 327.81 | 14.70 | 327.81 | |
| Other | Basement | 19.60 | 19.60 | 11.80 | 231.28 | 11.80 | 231.28 | Rec Room |
| Other | Basement | 17.50 | 17.50 | 12.00 | 210.00 | 12.00 | 210.00 | Basement Kitchenette/Refrig stays |
Listing Office: The Experience Real Estate, Inc
Last Updated: March - 10 - 2023
The listing broker's offer of compensation is made only to participants of the MLS where the listing is filed.
Information deemed reliable but not guaranteed.
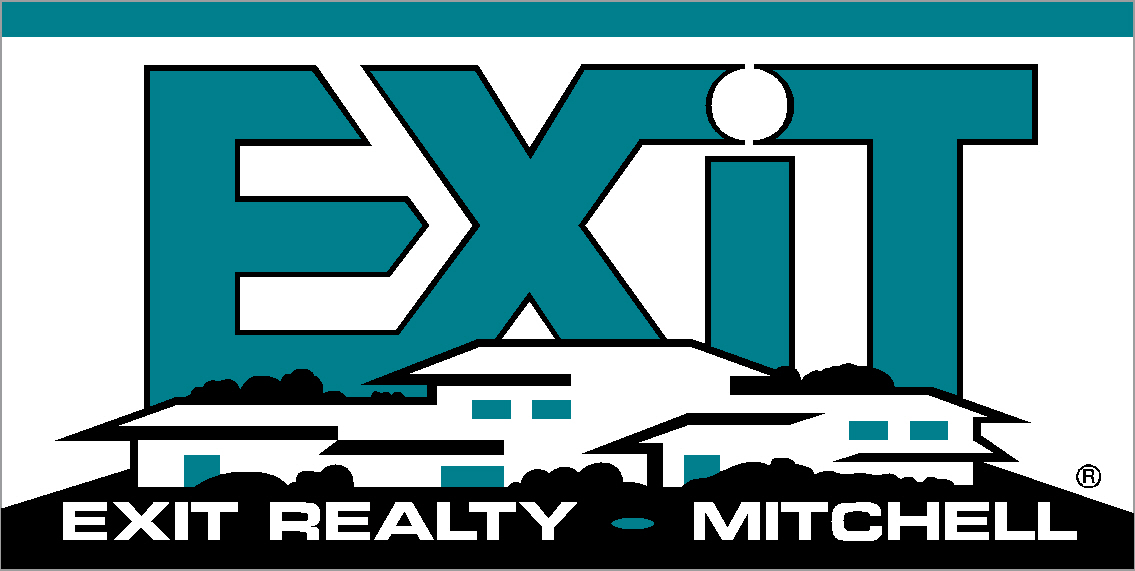
 NW Energy
NW Energy 