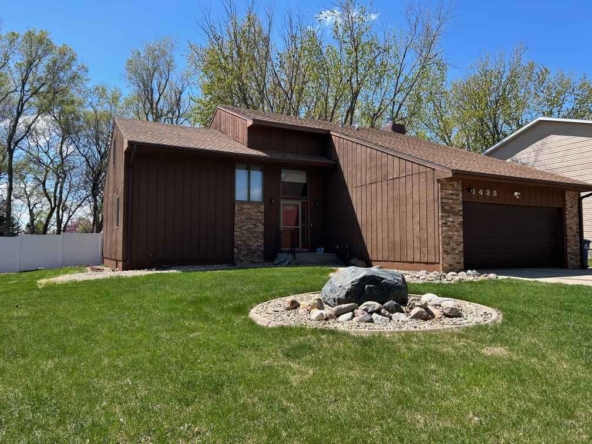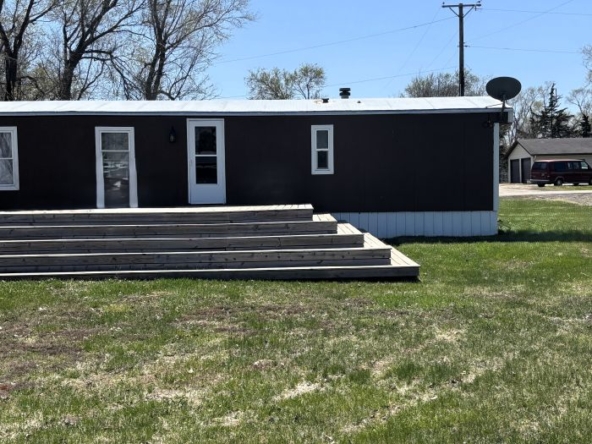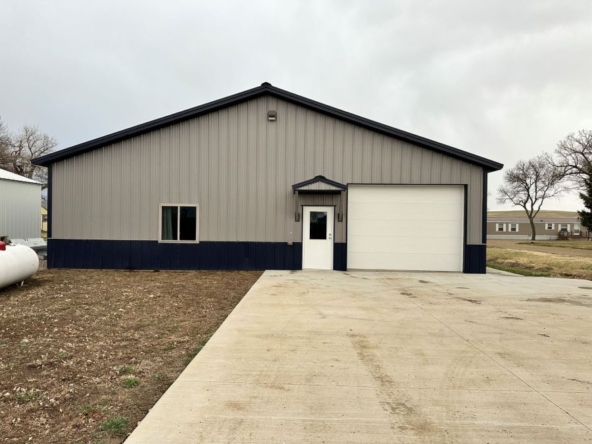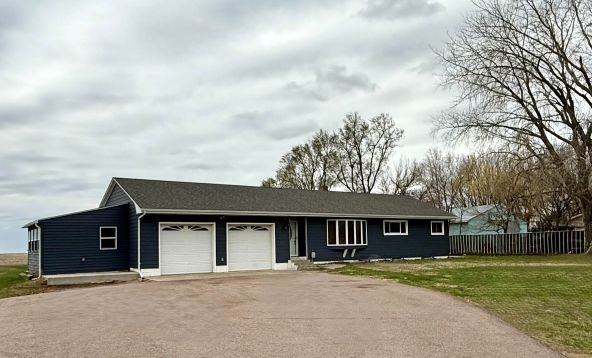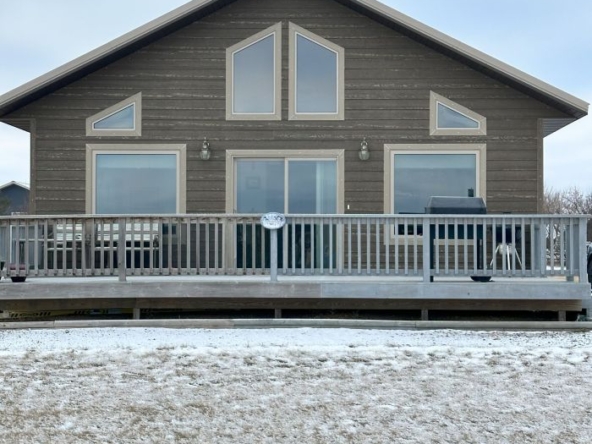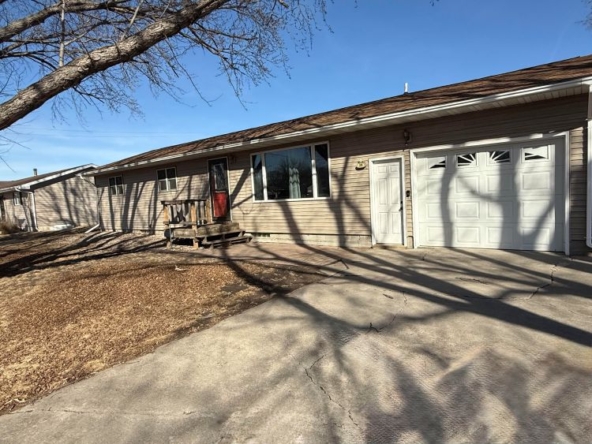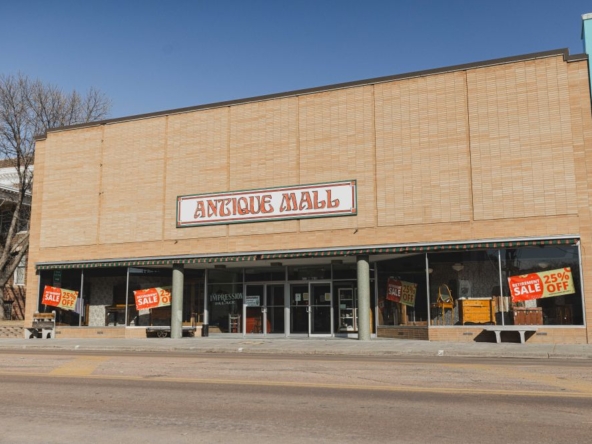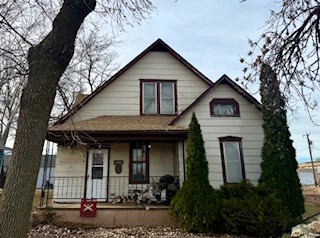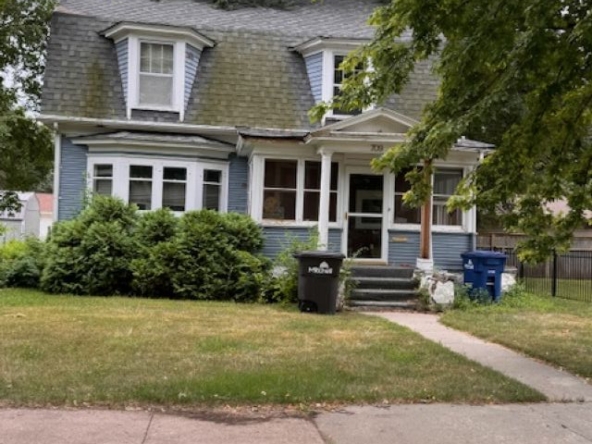$324,500
Mitchell, SD 57301
MLS# 25-138
4 beds | 2 baths | 3187 sqft

1 / 44












































Property Description
This home checks all the boxes! Spacious and Gorgeous with a gourmet kitchen that opens up to a cozy family room and sliders out to a patio deck. Enjoy a HUGE fenced in backyard, 3 main floor bedrooms, formal dining area, large living room, double garage. There is a 3rd living room in the basement, with a large bedroom with its own office and large laundry room. You won't find another like it!
Details
Maps
Documents
Contract Information
Current Price: $324,500
Book Section: Residential
Begin Date: 2025-04-13
Status: Active
List Price: $324,500
General Property Description
Total Above Grade SqFt: 2121
Total Below Grade SqFt: 1421
Total Below Grade Finished SqFt: 1066
Total Finished SqFt.: 3187
Age: 1965
Realtor.COM Type: Residential - Single Family
Lot Size: 14,200
Lot Acres: 0.33
Total Bedrooms: 4
Total Bathrooms: 2
Total Full Baths: 1
Total 3/4 Baths: 1
Garage Stall: 2
Garage Type: Attach
Waterfront YN: No
Parcel Number: 015-15090-01400-009-00
Legal: Lot 9 and 10, Block 14, Capital Addn-SE
Location Tax and Other Information
House Number: 212
Street Direction Pfx: W
Street Name: 14th
Street Suffix: Ave
State/Province: SD
Postal Code: 57301
County: Davison
Zoning: Residential
Taxes: 3880.54
Tax Year: 2024
Construction
Construction: Frame
Exterior Const: Wood
Floor 1: Laminated
Floor2: Carpet
Roof: Asphalt Shingles
Utilities
Air Conditioning: Central
Electricity: 100 Amp
Heat Fuel: Natural Gas
Sewer: City
Water: City
Property Features
Ammenities: Fire Place
Foundation: Block
Basement: Partial
Style: Ranch
Style Sub-Type: Standard Basement (In-Ground)
Appliances: Dishwasher; Hood/Fan; Microwave; Range/Oven; Refrigerator; DRYER; WASHER
Supplements
2025 New kitchen floor
Some newer windows
Fireplace
Jetted tub
4th bedroom in basement has egress windows
Dishwasher new 2024
All appliances stay
Deck and patio
Double lot
Piano stays
New interior paint in Primary bedroom
Room Information
| Room Name | Level | Remarks |
| Kitchen | Main | |
| Family Room | Main | Off of kitchen with fireplace |
| Dining Room | Main | |
| Living Room | Main | |
| Bedroom 1 | Main | |
| Bedroom 2 | Main | |
| Bathroom 1 | Main | Full |
| Bedroom 3 | Main | |
| Family Room | Basement | |
| Bedroom 4 | Basement | Egress Window |
| Other | Basement | Office area off of bedroom |
| Bathroom 2 | Basement | 3/4 shower |
| Other | Piano Room | |
| Utility Room | Tons of storage |
Listing Office: Ace Realty, LLC
Last Updated: May - 13 - 2025
Information deemed reliable but not guaranteed.
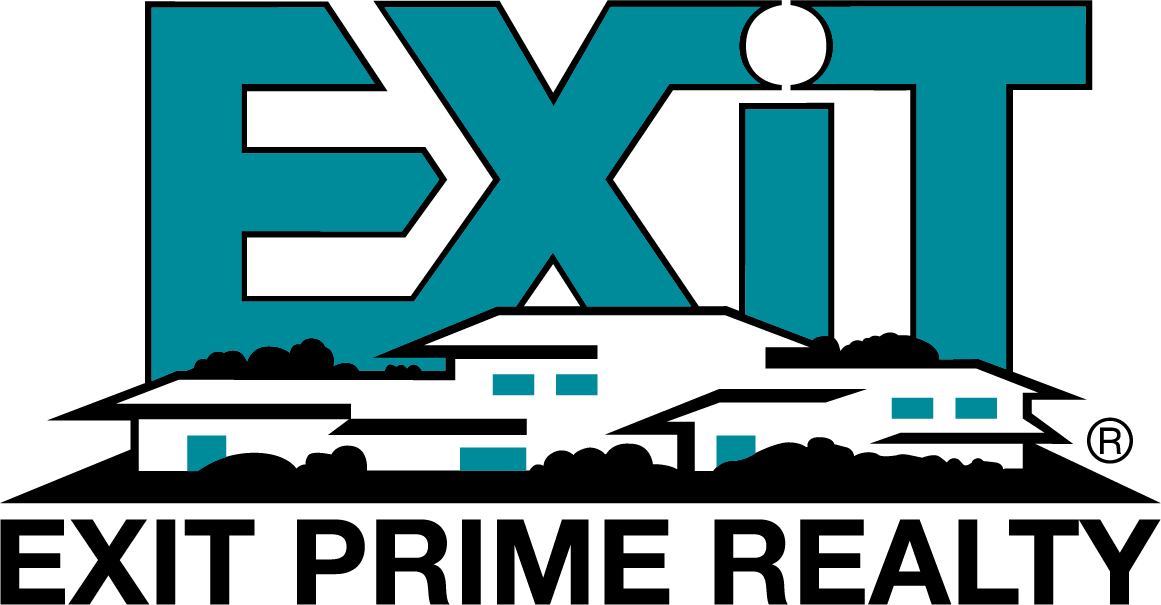
 Disclosure/Bill of Sale
Disclosure/Bill of Sale 