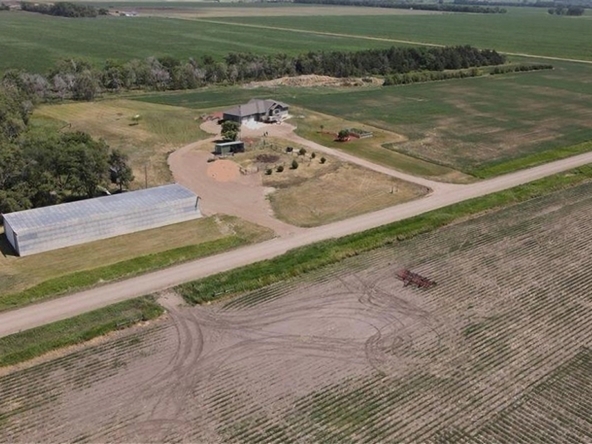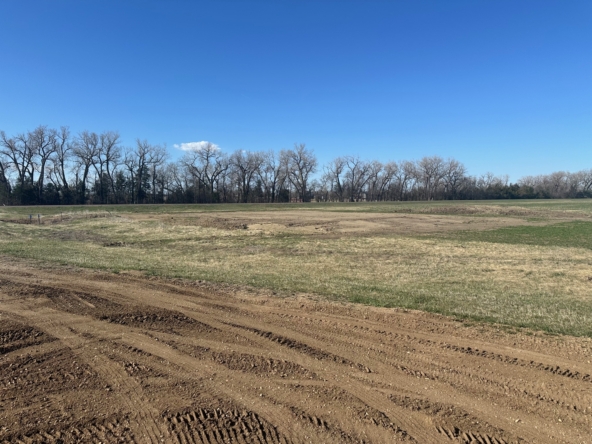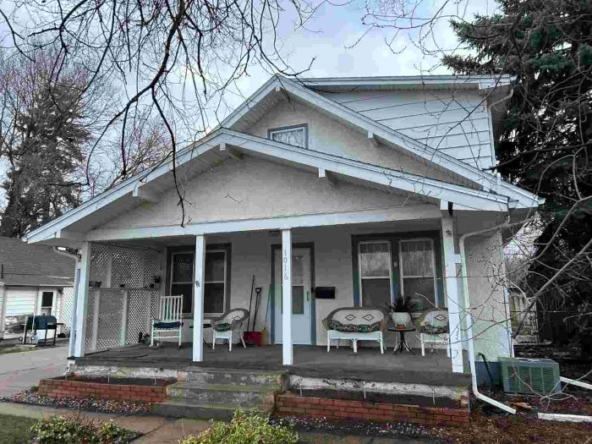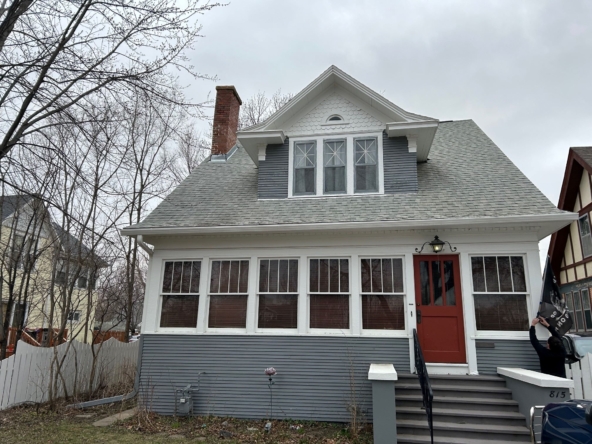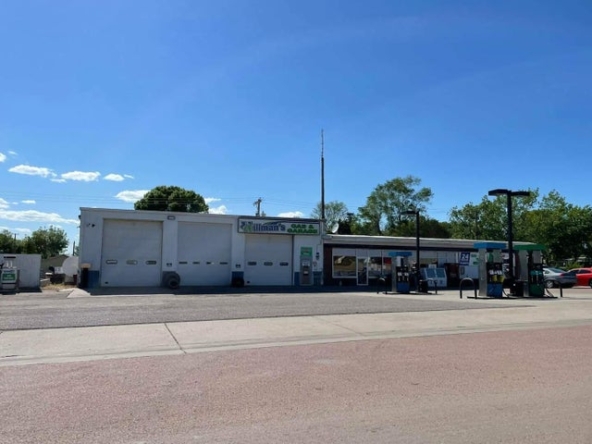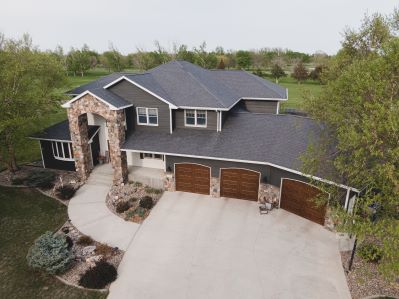$219,000
Parkston, SD 57366
MLS# 21-375
Status: Closed
5 beds | 3 baths | 2900 sqft

1 / 24
























Property Description
Small town living at its finest this pristine, large home w/a deck on a huge lot, gorgeous trees. 5 bedrooms/3 bathrooms, enormous kitchen/dining room area, oversized living room. Basement has family room and an additional area to make into another living space. So much potential in the basement. Garage has window A/C unit. Extra new H20 unit also! Don't let this one slip away....
Details
Maps
Documents
Contract Information
Current Price: $219,000
Book Section: Residential
Begin Date: 2021-10-20
Status: Closed
Sold Date: 2021-12-30
List Price: $219,000
Directions: from Mitchell, South on Hwy 37 to Parkston, turn east on main st, house on south side of the road
General Property Description
Total Above Grade SqFt: 2392
Total Below Grade SqFt: 1768
Total Finished SqFt.: 2900
Age: 1940
Realtor.COM Type: Residential - Single Family
Lot Size: 10650
Lot Acres: 0.24
Total Bedrooms: 5
Total Bathrooms: 3
Total Full Baths: 1
Total 3/4 Baths: 2
Garage Stall: 2
Garage Type: Detach
Parcel Number: 001+280.12.08.004
Legal: W1/2 LOT 4 & ALL LOT 5, BLK 8, GRAY & OSBORN 1st ADDITION, Hutchinson county, City of Parkston
Location, Tax and Other Information
House Number: 608
Street Direction Pfx: W
Street Name: Main
Street Suffix: St
State/Province: SD
Postal Code: 57366
County: Hutchinson
Taxes: 2866.34
Tax Year: 2020
Construction
Exterior Const: Hardboard
Floor 1: Carpet
Floor2: Laminated
Roof: Asphalt Shingles
Appliances
Personal Property: see bill of sale
Utilities
Air Conditioning: Central
Property Features
Foundation: Poured
Basement: Full
Style: 1.5 Story
Style Sub-Type: Standard Basement (In-Ground)
Room Information
| Room Name | Level | Length | Length | Width | Area | Width | Area | Remarks |
| Living Room | Main | 25.80 | 25.80 | 19.00 | 490.20 | 19.00 | 490.20 | irregular |
| Kitchen | Main | 28.20 | 28.20 | 11.90 | 335.58 | 11.90 | 335.58 | |
| Dining Room | Main | 13.50 | 13.50 | 11.90 | 160.65 | 11.90 | 160.65 | |
| Family Room | Basement | 35.90 | 35.90 | 15.00 | 538.50 | 15.00 | 538.50 | |
| Bathroom 1 | Main | 10.80 | 10.80 | 6.00 | 64.80 | 6.00 | 64.80 | |
| Bathroom 2 | Main | 9.70 | 9.70 | 5.00 | 48.50 | 5.00 | 48.50 | |
| Bathroom 3 | Basement | |||||||
| Bedroom 1 | Main | 17.30 | 17.30 | 15.10 | 261.23 | 15.10 | 261.23 | Walk in closet 9.10x6.5 |
| Bedroom 2 | Main | 11.00 | 11.00 | 8.00 | 88.00 | 8.00 | 88.00 | |
| Bedroom 3 | Upper | 12.00 | 12.00 | 8.50 | 102.00 | 8.50 | 102.00 | irregular |
| Bedroom 4 | Upper | 10.20 | 10.20 | 10.00 | 102.00 | 10.00 | 102.00 | irregular |
| Bedroom 5 | Upper | 20.00 | 20.00 | 10.30 | 206.00 | 10.30 | 206.00 | irregular |
| Other | Main | 13.50 | 13.50 | 6.50 | 87.75 | 6.50 | 87.75 | Laundry room |
| Other | Basement | 29.50 | 29.50 | 29.50 | 870.25 | 29.50 | 870.25 | Storage area |
Listing Office: EXIT Realty Mitchell
Last Updated: February - 05 - 2024
The listing broker's offer of compensation is made only to participants of the MLS where the listing is filed.
Information deemed reliable but not guaranteed.
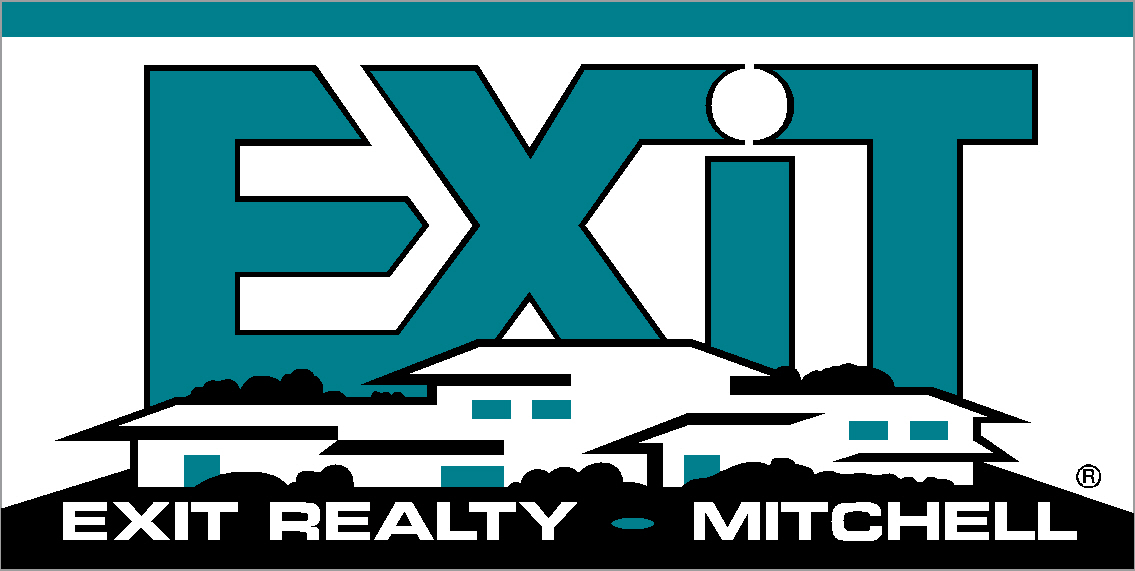
 Property Disclosure/Bill of Sale/Lead
Property Disclosure/Bill of Sale/Lead 