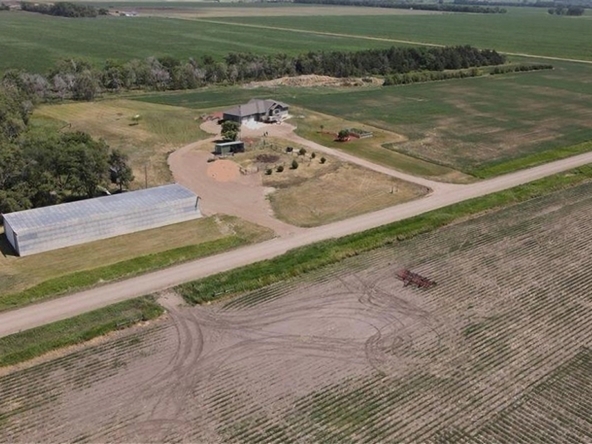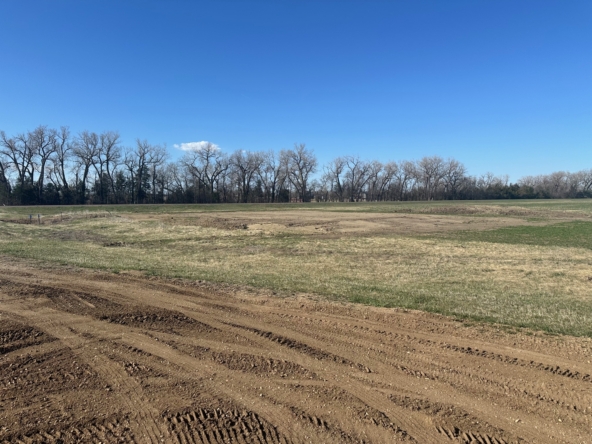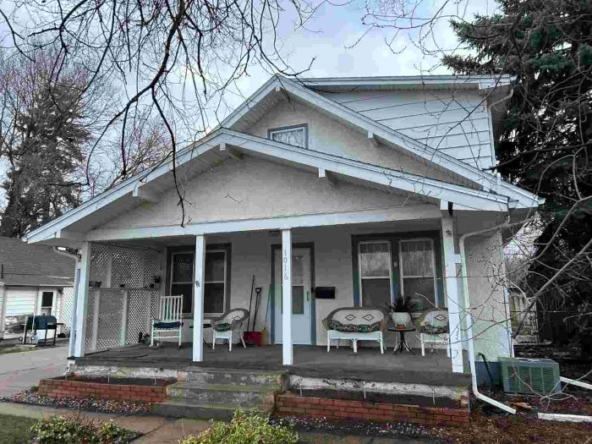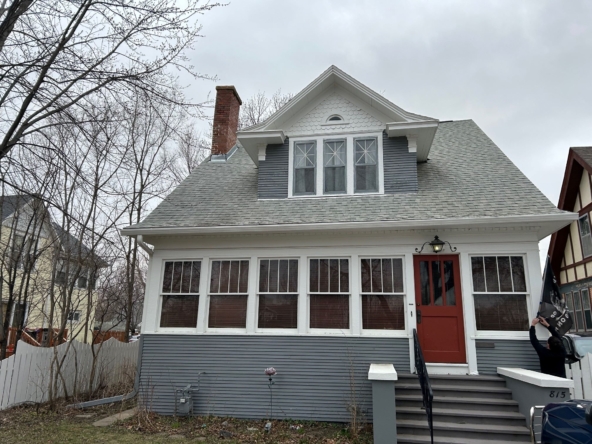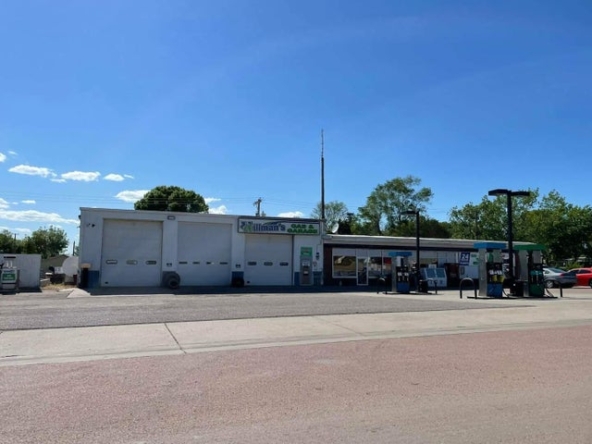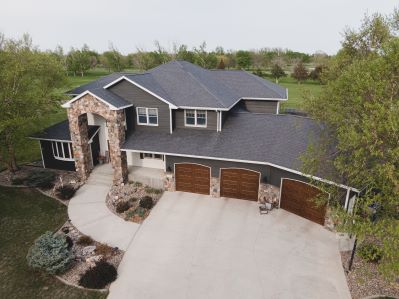$234,000
Mitchell, SD 57301
MLS# 21-338
Status: Closed
3 beds | 3 baths | 2313 sqft

1 / 73









































































Property Description
Beautiful 3 Bedr, 3 bath home features so many updates! Newer windows, most plaster removed & has sheetrock walls, breaker panels, kitchen cabinetry, spacious/entertaining style deck, 2 Gas fireplace's,& a formal dining rm. Some hardwood flrs, mn flr utility & huge pantry area, large M Bedr & inviting/large M Bath w/jacuzzi tub/stand-up shower. Vinyl siding, corner lot, large double garage & more.
Details
Maps
Documents
Contract Information
Current Price: $234,000
Book Section: Residential
Begin Date: 2021-09-20
Status: Closed
Sold Date: 2021-11-15
List Price: $234,000
General Property Description
Total Above Grade SqFt: 1881
Total Below Grade SqFt: 720
Total Below Grade Finished SqFt: 432
Total Finished SqFt.: 2313
Age: 1900
Realtor.COM Type: Residential - Single Family
Lot Size: 50 x 146
Total Bedrooms: 3
Total Bathrooms: 3
Total Full Baths: 2
Total Half Baths: 1
Garage Stall: 2
Garage Type: D-Dble
Legal: Lot 1 Ex N 50' Blk 29 Lawlers 1st Addn-NE (21) Davison county.
Location, Tax and Other Information
House Number: 420
Street Direction Pfx: E
Street Name: 4th
Street Suffix: Ave
State/Province: SD
Postal Code: 57301
County: Davison
Taxes: 2463.26
Tax Year: 2020
Construction
Construction: Frame
Construction Remarks: Remodeled
Exterior Const: Vinyl
Floor2: Carpet
Roof: Asphalt Shingles
Walls 1: Drywall
Walls 2: Drywall
Appliances
Personal Property: TV mounts,pr-rmrks
Utilities
Air Conditioning: Central
Electricity: 200 Amp
Heat Fuel: Natural Gas
Heat Type: Hot Air
Sewer: City
Water: City
Property Features
Ammenities: Fire Place
Foundation: Rock/Mortar
Basement: Partial
Style: Two Story
Style Sub-Type: Standard Basement (In-Ground)
Appliances: Dishwasher; Range/Oven; Refrigerator; DRYER; WASHER
Room Information
| Room Name | Level | Length | Length | Width | Area | Width | Area | Remarks |
| Living Room | Main | 18.20 | 18.20 | 22.40 | 407.68 | 22.40 | 407.68 | |
| Dining Room | Main | 11.50 | 11.50 | 13.20 | 151.80 | 13.20 | 151.80 | Hardwood flr, double-sided fireplace, patio drs |
| Kitchen | Main | 11.50 | 11.50 | 10.50 | 120.75 | 10.50 | 120.75 | Beautiful White Cabinetry |
| Bathroom 1 | Main | 1/2 Bath | ||||||
| Utility Room | Main | 13.30 | 13.30 | 8.90 | 118.37 | 8.90 | 118.37 | Large rm & pantry, back dr to deck area too. |
| Bathroom 2 | Upper | Full Bath | ||||||
| Bedroom 1 | Upper | 18.80 | 18.80 | 11.30 | 212.44 | 11.30 | 212.44 | Master Suite-huge closet & 3-side Gas Fireplace |
| Bedroom 2 | Upper | 13.90 | 13.90 | 11.50 | 159.85 | 11.50 | 159.85 | |
| Bedroom 3 | Upper | 10.10 | 10.10 | 11.90 | 120.19 | 11.90 | 120.19 | |
| Bathroom 3 | Upper | 11.60 | 11.60 | 12.50 | 145.00 | 12.50 | 145.00 | Irreg. Huge Master Bath! |
| Family Room | Basement | 30.30 | 30.30 | 20.60 | 624.18 | 20.60 | 624.18 | L-shaped, Ceramic tile floor |
Listing Office: Fischer Rounds Real Estate
Last Updated: January - 11 - 2022
The listing broker's offer of compensation is made only to participants of the MLS where the listing is filed.
Information deemed reliable but not guaranteed.
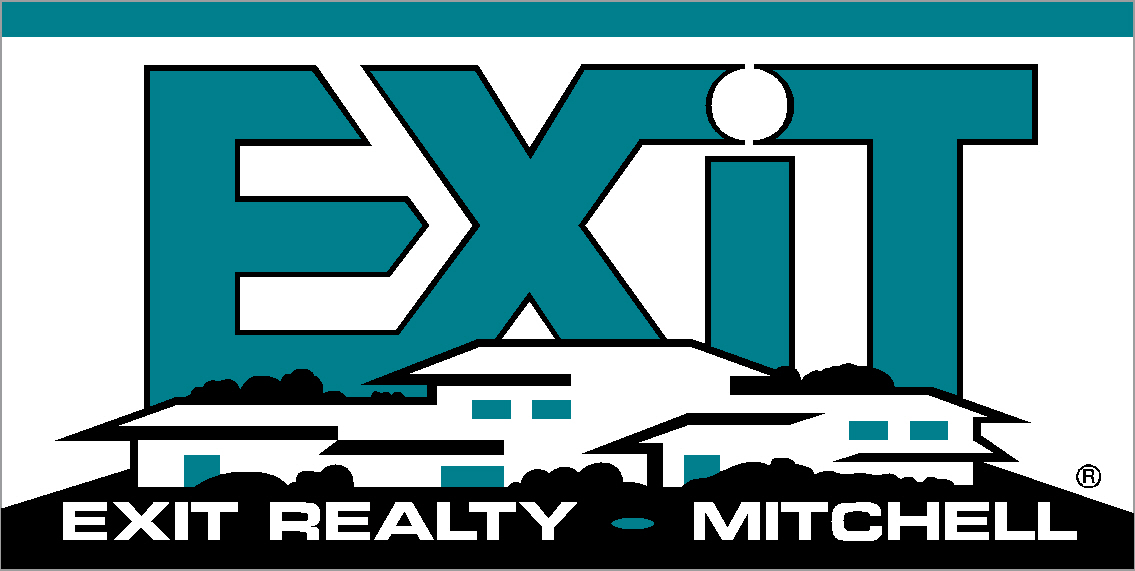
 Sellers Disclosures and utilities
Sellers Disclosures and utilities 