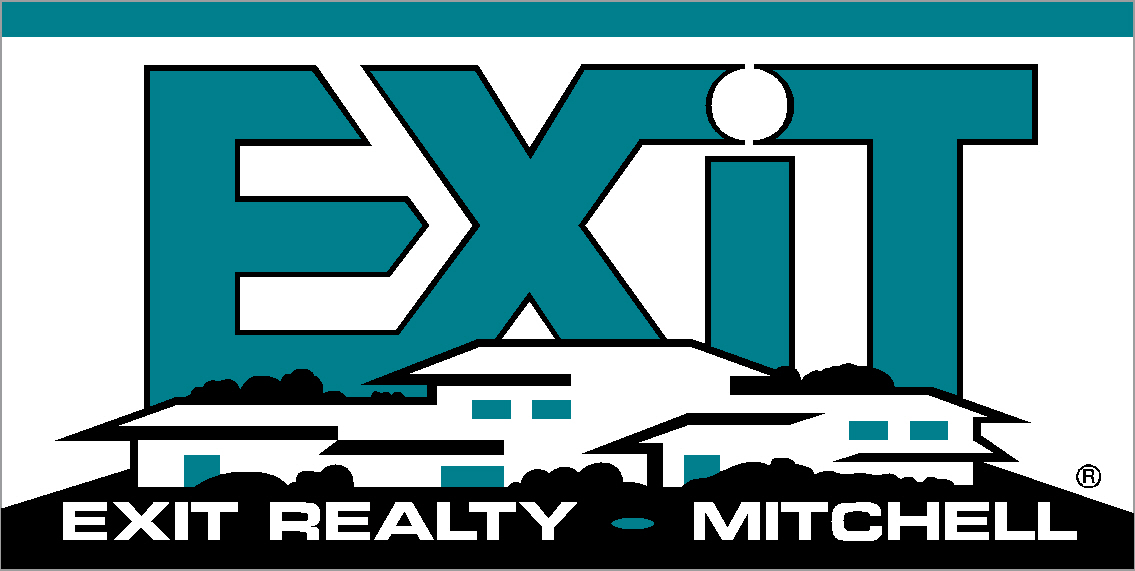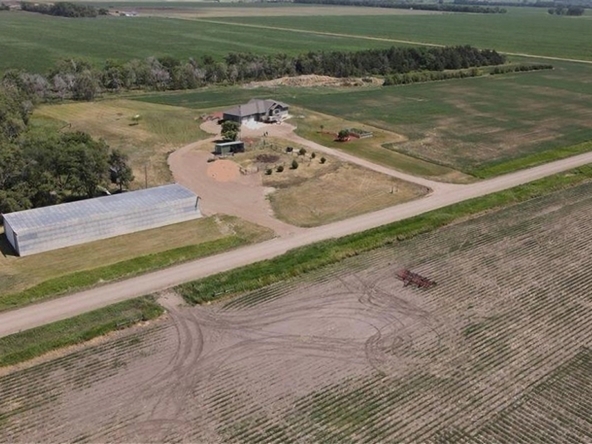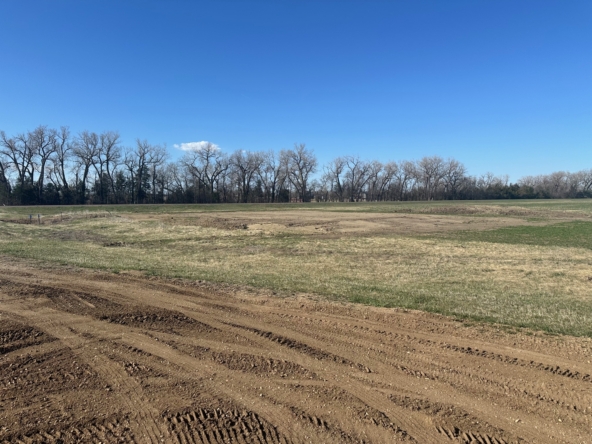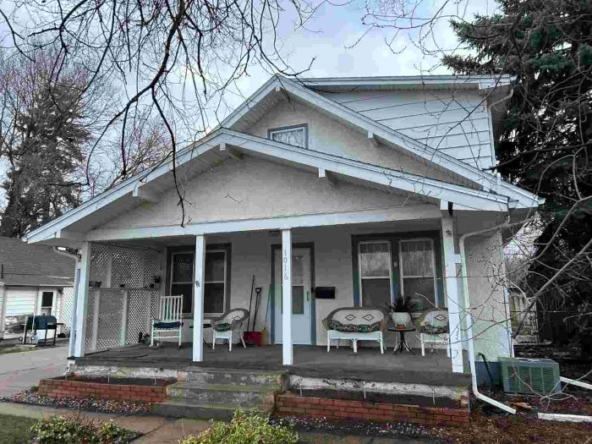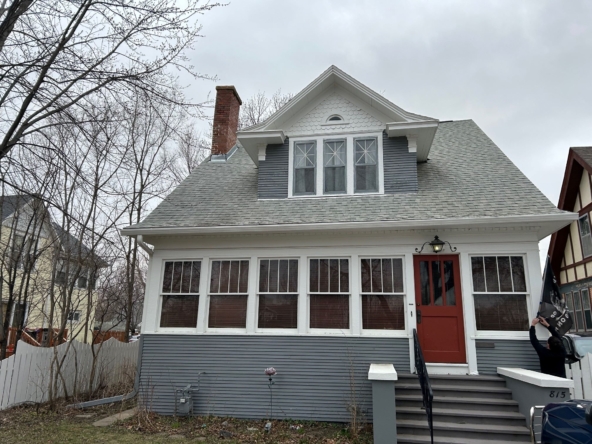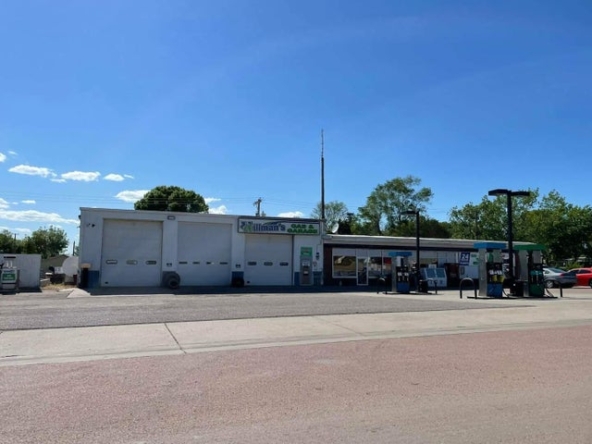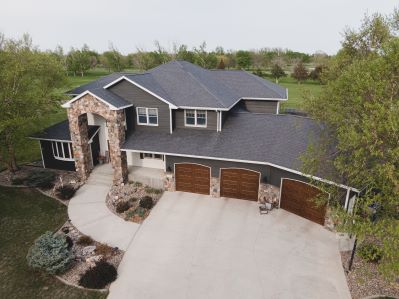$359,900
Mitchell, SD 57301
MLS# 22-156
Status: Closed
4 beds | 3 baths | 2891 sqft

1 / 30






























Property Description
Much demand for this zero level entry property south of town in the Ethan coop development. There is so much space in this twin home, 1,646 sq feet onthe main level plus 1,245 sq ft finished in the basement. A beautiful covered patio and 4 season (14x18) room ensures this property will go quickly. One property owner and an extremely well cared for home.
Details
Maps
Contract Information
Current Price: $359,900
Book Section: Residential
Begin Date: 2022-05-05
Status: Closed
Sold Date: 2022-08-01
List Price: $359,900
General Property Description
Total Above Grade SqFt: 1646
Total Below Grade SqFt: 1245
Total Below Grade Finished SqFt: 1422
Total Finished SqFt.: 2891
Age: 2011
Realtor.COM Type: Residential - Single Family
Lot Size: 52x158.77
Total Bedrooms: 4
Total Bathrooms: 3
Total Full Baths: 3
Garage Stall: 2
Garage Type: Attach
Parcel Number: 15975-00100-006-10
Legal: WOODLAND HEIGHTS 1ST ADDN-SE(34) N1/2 OF LOT 6 BLK 1
Location, Tax and Other Information
House Number: 2808
Street Direction Pfx: S
Street Name: Capital
Street Suffix: St
State/Province: SD
Postal Code: 57301
County: Davison
Taxes: 3610.2
Tax Year: 2021
Ammenities
Deck: 4 seasons
Patio: Covered
Construction
Exterior Const: Hardboard
Floor2: Carpet
Roof: Asphalt Shingles
Walls 1: Drywall
Utilities
Electricity: 200 Amp
Heat Fuel: Natural Gas
Property Features
Ammenities: Fire Place
Foundation: Poured
Basement: Full
Style: Ranch
Style Sub-Type: Tuck Under Garage
Appliances: Dishwasher; Microwave; Range/Oven; Refrigerator; DRYER; WASHER
Room Information
| Room Name | Level |
| Living Room | Main |
| Kitchen | Main |
| Bedroom 1 | Main |
| Bedroom 2 | Main |
| Bathroom 1 | Main |
| Bathroom 2 | Main |
| Family Room | Basement |
| Bathroom 3 | Basement |
| Bedroom 3 | Basement |
| Bedroom 4 | Basement |
Listing Office: The Experience Real Estate, Inc
Last Updated: August - 01 - 2022
The listing broker's offer of compensation is made only to participants of the MLS where the listing is filed.
Information deemed reliable but not guaranteed.
