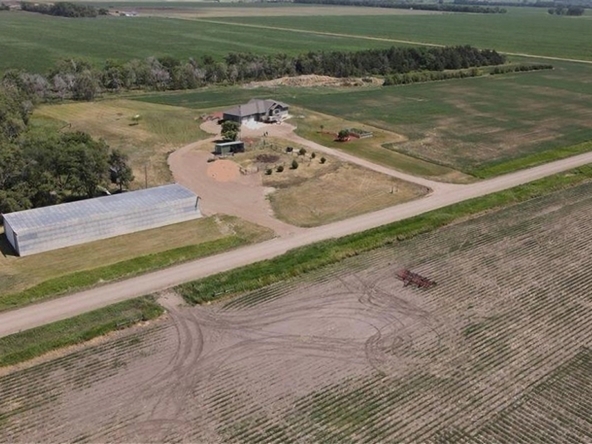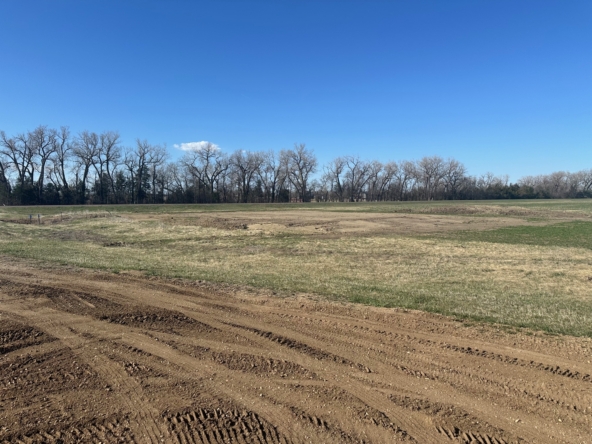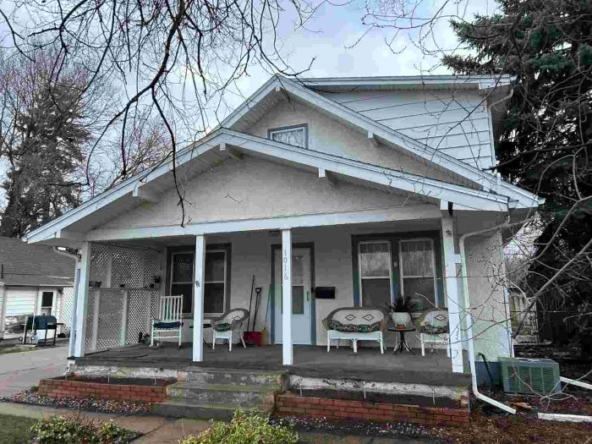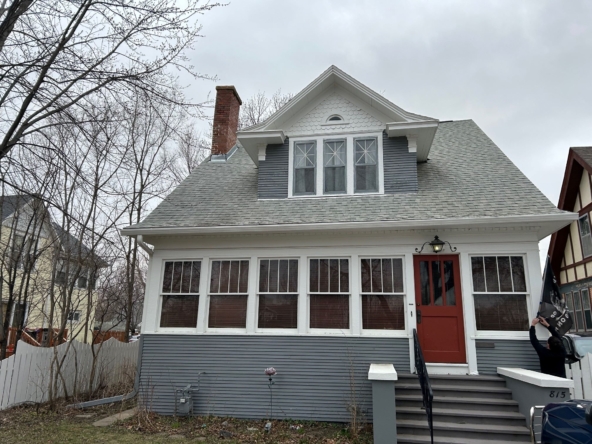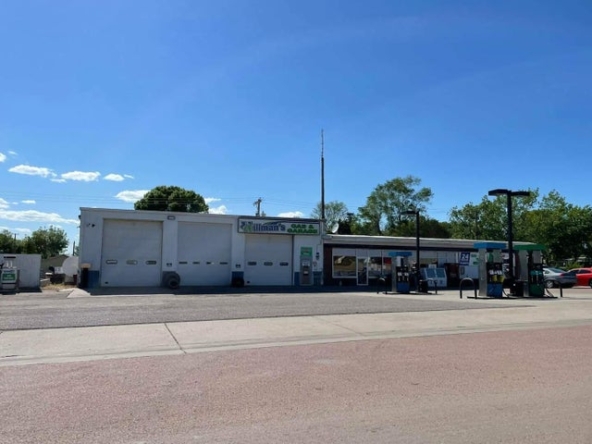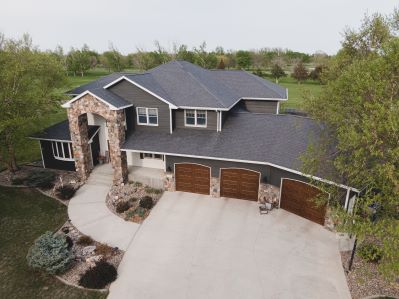$269,900
Mitchell, SD 57301
MLS# 22-1
Status: Closed
3 beds | 2 baths | 1638 sqft

1 / 62






























































Property Description
Zero-entry-BEAUTIFUL New Twin-home that is sure to please. Spacious-open flr plan, lovely plank flr's, tile back-splash-kitchen, large walk-in pantry & mn flr utility. 3 Bedr's, 2 baths, (includes 3/4 M-Bath), walk-in closet in M-Bedr, vaulted ceiling in Liv/kit/dining area. Great storage closets, large foyer, covered frt entrance & back patio. U-sprinklers, heated/finished Double Garage. More....
Details
Maps
Documents
Contract Information
Current Price: $269,900
Book Section: Residential
Begin Date: 2022-01-03
Status: Closed
Sold Date: 2022-02-16
List Price: $269,900
Directions: Go North on Ohlman, turn East on W 20th Ave, 1st Twin-home (West side) on the south side of street.
General Property Description
Total Above Grade SqFt: 1638
Total Finished SqFt.: 1638
Age: 2021
Realtor.COM Type: Residential - Condo or Townhome
Lot Size: 40 x 140
Total Rooms: 10
Total Bedrooms: 3
Total Bathrooms: 2
Total Full Baths: 1
Total 3/4 Baths: 1
Garage Stall: 2
Garage Type: A Dble
Legal: W 41' of Lot 3 Block 9 of Westwood 1st Addn a subd of Blk 4 of Westwood 1st add, in NW 1/4 of 16-103-N60, W of 5th pm
Location, Tax and Other Information
House Number: 1511
Street Direction Pfx: W
Street Name: 20th
Street Suffix: Ave
State/Province: SD
Postal Code: 57301
County: Davison
Tax Year: 2021
Subdivision: Westwood Addn
Ammenities
Porch: Covered Front Entran
Construction
Construction: Frame
Construction Remarks: Jensen Design Build
Exterior Const: Hardboard
Floor 1: Hardwood
Roof: Asphalt Shingles
Walls 1: Drywall
Utilities
Air Conditioning: Central
Electricity: 200 Amp
Heat Fuel: Electric
Heat Type: Electric
Sewer: City
Water: City
Property Features
Foundation: Other
Basement: None
Style: Ranch
Style Sub-Type: Slab-on-grade
Appliances: Dishwasher; Microwave; Range/Oven; Refrigerator
Supplements
Stainless steel kitchen appliances stay, some pull-out drawers & soft close cabinets in the kitchen, island area for bar stools & beautiful dark woodwork & cabinetry. Master suite is so inviting and has a large walk-in closet, master 3/4 bath has a large sit-down style shower, all custom blinds in the home and all rooms are very generous in size. The Flooring is a floating vinyl plank with an integrated pad underneath. There is Central Air, Elec forced air furnace, Ceiling fans & recessed lights, landscape with grass already planted, floor drain in the garage & the foundation is Insulated. This property is totally Move-in Condition. Very attractive & Inviting.
Room Information
| Room Name | Level | Remarks |
| Living Room | Main | |
| Other | Main | Spacious foyer |
| Kitchen | Main | Pull-out's in some drawers,some soft close drawers |
| Utility Room | Main | |
| Other | Main | Walk-in Kitchen Pantry features numerous shelves |
| Bedroom 1 | Main | Master Bedroom w/walk-in closet |
| Bathroom 1 | Main | 3/4 Master Bath w/walk-in shower |
| Bedroom 2 | Main | |
| Bedroom 3 | Main | |
| Bathroom 2 | Main | Full Bath |
| Other | Main | Attached/Heated D-Garage |
Listing Office: Fischer Rounds Real Estate
Last Updated: February - 16 - 2022
The listing broker's offer of compensation is made only to participants of the MLS where the listing is filed.
Information deemed reliable but not guaranteed.
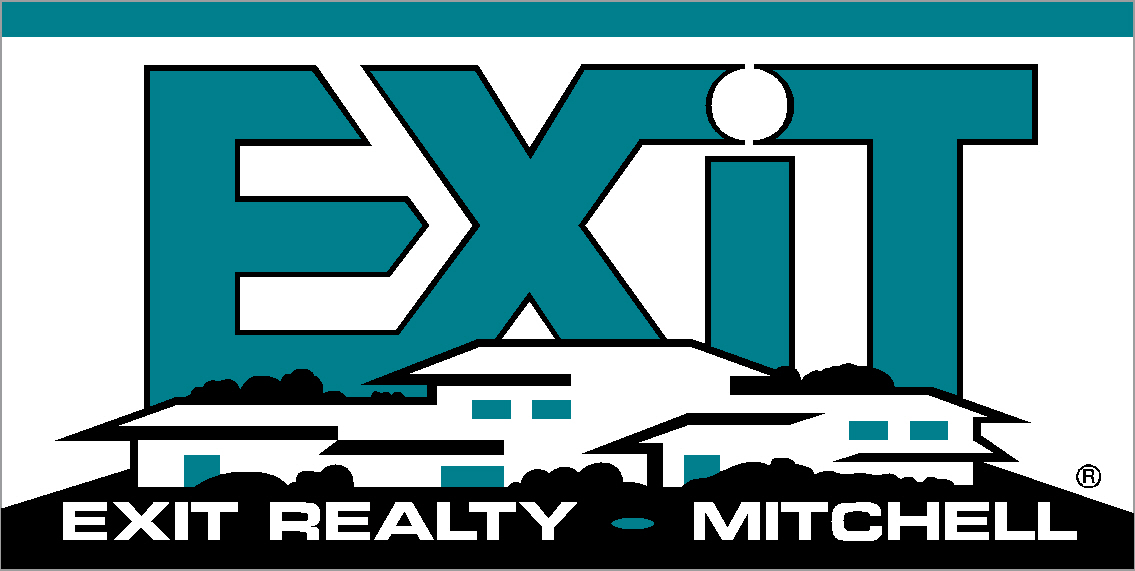
 Sellers Disclosures and utilities
Sellers Disclosures and utilities 