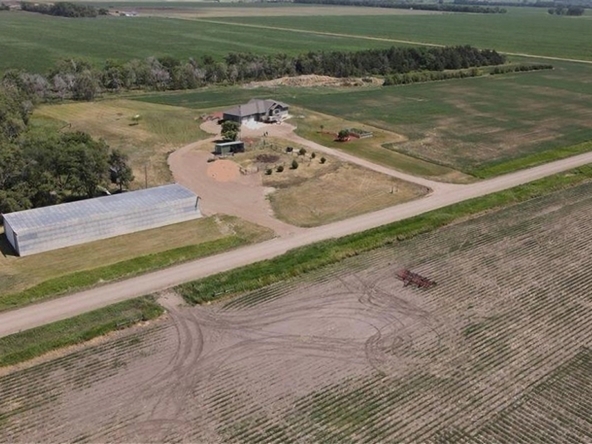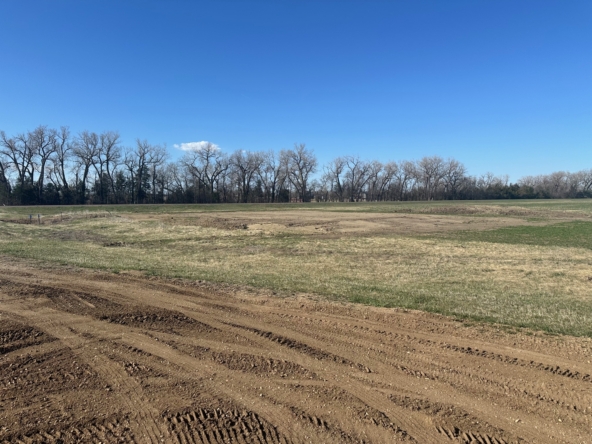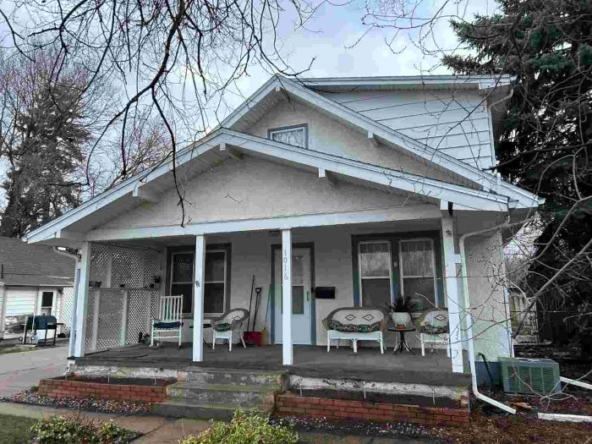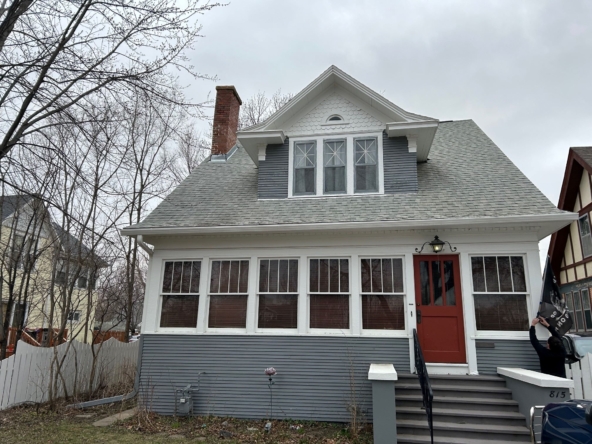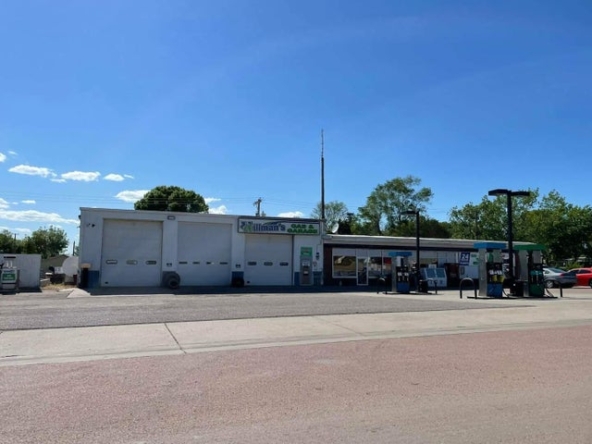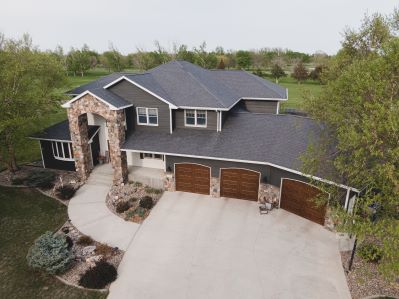$495,000
Mitchell, SD 57301
MLS# 23-258
Status: Closed
5 beds | 3 baths | 3513 sqft

1 / 65

































































Property Description
Welcome home! You're sure to love the gracious front entry and covered porch in this sprawling, open concept, gorgeous ranch home that has it all! From the huge kitchen with custom cabinetry, stainless steel appliances, granite tops and center island with all the counter space you could need and a walk in pantry. This flows right into the dining area that is filled with natural light.
Details
Maps
Documents
Contract Information
Current Price: $495,000
Book Section: Residential
Begin Date: 2023-06-07
Status: Closed
Sold Date: 2023-07-20
List Price: $495,000
Directions: The property is currently under 2 separate parcels at the County. The County can combine for the new buyer. The legal description of Lot 12 Block 3 should be correct with it being in 1 parcel.
General Property Description
Total Above Grade SqFt: 1849
Total Below Grade SqFt: 1849
Total Below Grade Finished SqFt: 1664
Total Finished SqFt.: 3513
Age: 2009
Realtor.COM Type: Residential - Single Family
Lot Size: 13,230 sq. ft.
Lot Acres: 0.3
Stories: 1
Total Bedrooms: 5
Total Bathrooms: 3
Total Full Baths: 3
Garage Stall: 2
Garage Type: attach
Legal: Lot 12 Block 3 Lakeview 2nd Addn SW(9), Davison County, Mitchell, South Dakota.
Location, Tax and Other Information
House Number: 1428
Street Name: Country
Street Suffix: Dr
State/Province: SD
Postal Code: 57301
County: Davison
Taxes: 5364.48
Tax Year: 2022
Appliances
Personal Property: see bill of sale
Utilities
Air Conditioning: Central
Heat Fuel: Natural Gas
Heat Type: Hot Air
Sewer: City
Water: City
Property Features
Foundation: Poured
Basement: Full
Style: Ranch
Style Sub-Type: Standard Basement (In-Ground)
Supplements
Entertain guests in your living room with vaulted ceiling or in the beautiful and immense downstairs family room. Owner's suite boasts a walk in closet and a luxurious bath with step in shower and a soaker tub, and 2 other bedrooms along with a full bath. There are two more bedrooms and a full bath with double sinks that complete the nicely finished basement. Main floor laundry room with plenty of space. Attached and heated 2 car garage with storage. A nicely landscaped back yard with curbing edging and relaxing deck overlooks a well manicured lawn. Come visit today! Check out the 3D virtual tour.
Room Information
| Room Name | Level | Length | Length | Width | Area | Width | Area | Remarks |
| Living Room | Main | 15.25 | 15.25 | 25.58 | 390.09 | 25.58 | 390.09 | Irregular |
| Kitchen | Main | 32.75 | 32.75 | 13.08 | 428.37 | 13.08 | 428.37 | Includes dining area/Irregular |
| Bedroom 1 | Main | 14.33 | 14.33 | 12.25 | 175.54 | 12.25 | 175.54 | Walk in closet 8.5 x 8.17 Irregular |
| Bedroom 2 | Main | 11.17 | 11.17 | 10.90 | 121.75 | 10.90 | 121.75 | |
| Bedroom 3 | Main | 11.25 | 11.25 | 10.90 | 122.63 | 10.90 | 122.63 | |
| Bedroom 4 | Basement | 11.42 | 11.42 | 9.90 | 113.06 | 9.90 | 113.06 | |
| Bedroom 5 | Basement | 18.17 | 18.17 | 12.42 | 225.67 | 12.42 | 225.67 | Irregular |
| Bathroom 1 | Main | 12.25 | 12.25 | 8.90 | 109.03 | 8.90 | 109.03 | Owner's suite bathroom |
| Bathroom 2 | Main | 12.75 | 12.75 | 7.58 | 96.64 | 7.58 | 96.64 | Guest bath |
| Family Room | Basement | 31.00 | 31.00 | 38.00 | 1178.00 | 38.00 | 1178.00 | Very irregular measurement. |
Listing Office: Crane Realty
Last Updated: July - 21 - 2023
The listing broker's offer of compensation is made only to participants of the MLS where the listing is filed.
Information deemed reliable but not guaranteed.
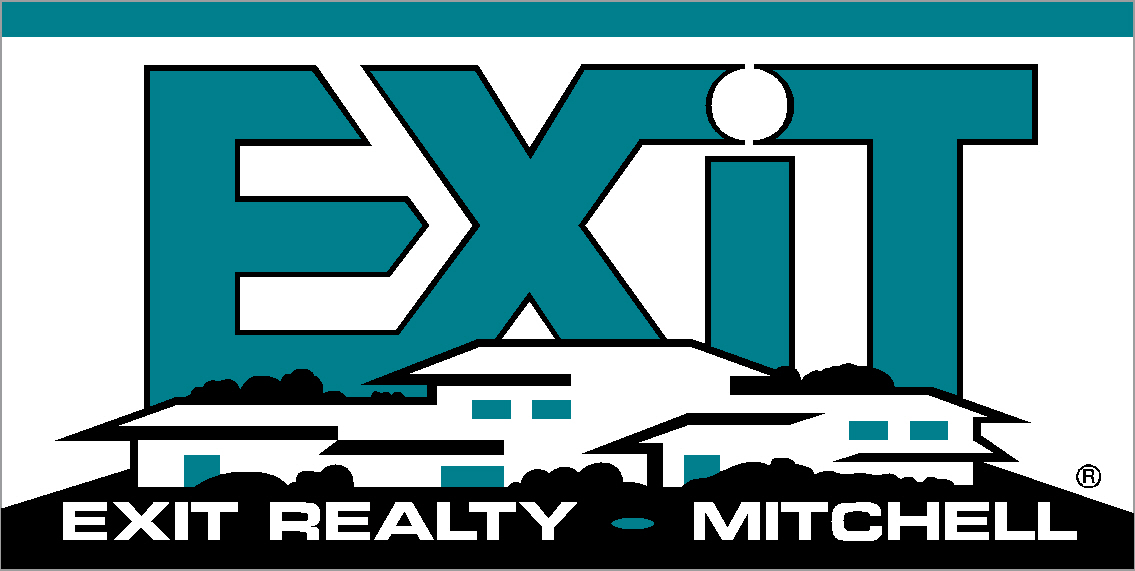
 Bill of sale
Bill of sale 