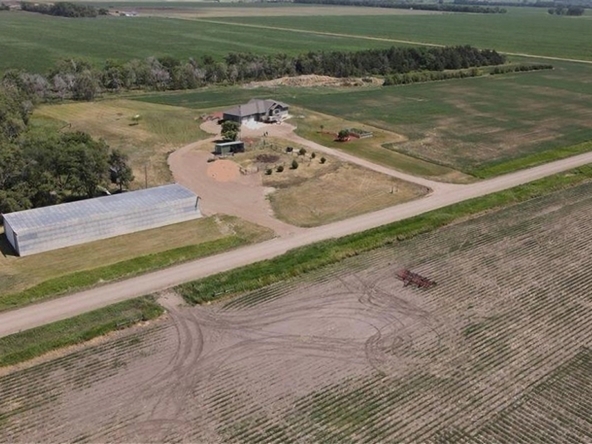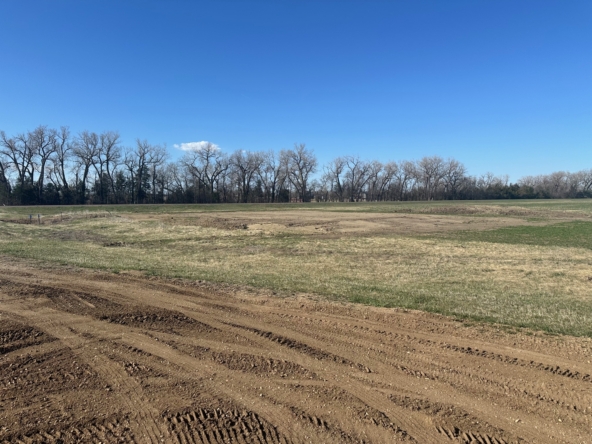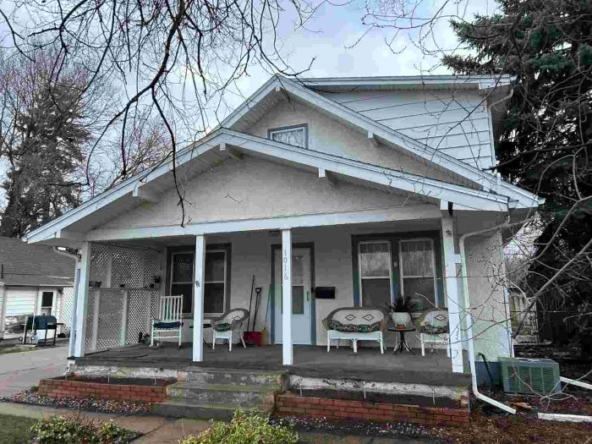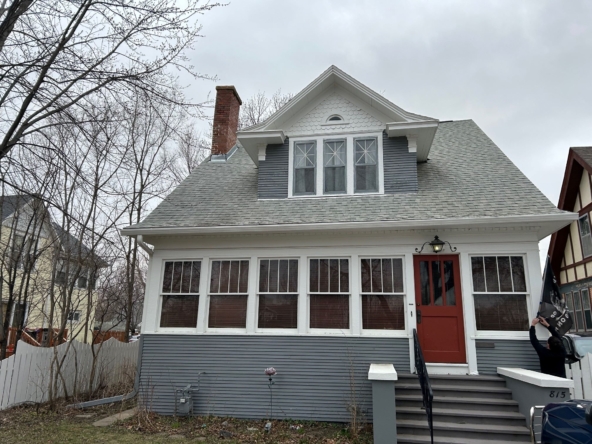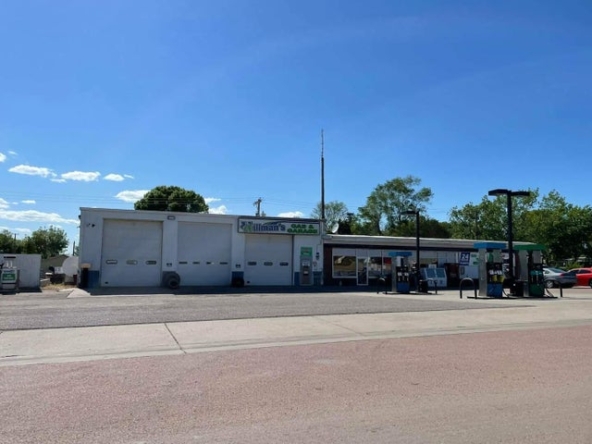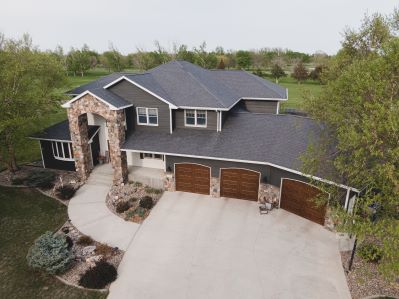$295,000
Mitchell, SD 57301
MLS# 22-166
Status: Closed
4 beds | 3 baths | 3190 sqft

1 / 68




































































Property Description
Cape Cod Brick/Vinyl home on spacious corner lot, in Patton Young Park neighborhood. Oversized Dbl garage, main floor utility, 3+2 bedrm, 3 bath, beamed ceiling in Living & dining rm, wood-burning Brick fireplace in the attractive living rm, walk-out door from dining rm with wall of windows that overlook the deck & fenced back yard. Newer Vinyl plank floor -main level.
Details
Maps
Documents
Contract Information
Current Price: $295,000
Book Section: Residential
Begin Date: 2022-05-12
Status: Closed
Sold Date: 2022-08-04
List Price: $295,000
Directions: S Ohlman St & West Cedar Ave, E on Cedar to Home
General Property Description
Total Above Grade SqFt: 2030
Total Below Grade SqFt: 1160
Total Below Grade Finished SqFt: 1160
Total Finished SqFt.: 3190
Age: 1966
Realtor.COM Type: Residential - Single Family
Lot Size: 65x130
Stories: 1.7
Total Rooms: 15
Total Bedrooms: 4
Total Bathrooms: 3
Total Full Baths: 1
Total 3/4 Baths: 2
Garage Stall: 2+
Garage Type: Attach
Parcel Number: 15250-00900-013-00
Legal: GARDENVIEW ADDN-SW(21) SOUTH 2' OF LOT 12 & ALL OF LOT 13 BLOCK 9
Location, Tax and Other Information
House Number: 1400
Street Direction Pfx: W
Street Name: Cedar
Street Suffix: Ave
State/Province: SD
Postal Code: 57301
County: Davison
Zoning: Residential
Taxes: 2922.66
Tax Year: 2021
Ammenities
Fence: backyard
Construction
Construction: Brick
Exterior Const: Vinyl
Floor 1: Carpet
Floor2: Vinyl
Roof: Asphalt Shingles
Walls 1: Drywall
Walls 2: Drywall
Appliances
Personal Property: sump pump
Utilities
Air Conditioning: Window
Heat Type: Hot Water
Property Features
Ammenities: Fire Place
Foundation: Block
Basement: Full
Style: 1.75 Story
Style Sub-Type: Standard Basement (In-Ground)
Appliances: Dishwasher; Disposal; Microwave; Range/Oven; Refrigerator; DRYER; WASHER
Supplements
Den on main w/2 closets, newer windows, finished lower level with new carpeting, family room with a dry-bar area, a bonus room, 1 bedroom with egress window, great storage in this home. Windows, shingles in 2012/2013. Room for a few bar stools in the kitchen area.
Room Information
| Room Name | Level | Length | Length | Width | Area | Width | Area | Remarks |
| Living Room | Main | 16.20 | 16.20 | 13.00 | 210.60 | 13.00 | 210.60 | Wood Burning Fireplace, New Vinyl Plank |
| Family Room | Basement | 26.60 | 26.60 | 14.20 | 377.72 | 14.20 | 377.72 | Dry Bar Area, New Carpet |
| Dining Room | Main | 11.60 | 11.60 | 17.50 | 203.00 | 17.50 | 203.00 | New Vinyl Plank, Walk out Door to Deck |
| Kitchen | Main | 13.40 | 13.40 | 11.50 | 154.10 | 11.50 | 154.10 | |
| Bedroom 1 | Upper | 16.60 | 16.60 | 18.50 | 307.10 | 18.50 | 307.10 | Irregular Size |
| Bedroom 2 | Upper | 11.60 | 11.60 | 18.90 | 219.24 | 18.90 | 219.24 | Irregular Size |
| Bedroom 3 | Basement | 16.00 | 16.00 | 8.00 | 128.00 | 8.00 | 128.00 | 2 Closets, Egress Window, New Carpet |
| Bedroom 4 | Basement | 10.70 | 10.70 | 12.50 | 133.75 | 12.50 | 133.75 | No Egress, New Carpet |
| Other | Main | 15.50 | 15.50 | 15.10 | 234.05 | 15.10 | 234.05 | Den - could be bedroom, New Vinyl Plank |
| Bathroom 1 | Upper | Full | ||||||
| Bathroom 2 | Main | 3/4 | ||||||
| Bathroom 3 | Basement | 3/4 | ||||||
| Other | Main | 3.90 | 3.90 | 10.00 | 39.00 | 10.00 | 39.00 | Foyer, New Vinyl Plank |
| Utility Room | Main | 8.00 | 8.00 | 9.00 | 72.00 | 9.00 | 72.00 | |
| Other | Upper | 12.50 | 12.50 | 8.50 | 106.25 | 8.50 | 106.25 | Upstairs Landing Area |
Listing Office: The Experience Real Estate, Inc
Last Updated: August - 04 - 2022
The listing broker's offer of compensation is made only to participants of the MLS where the listing is filed.
Information deemed reliable but not guaranteed.
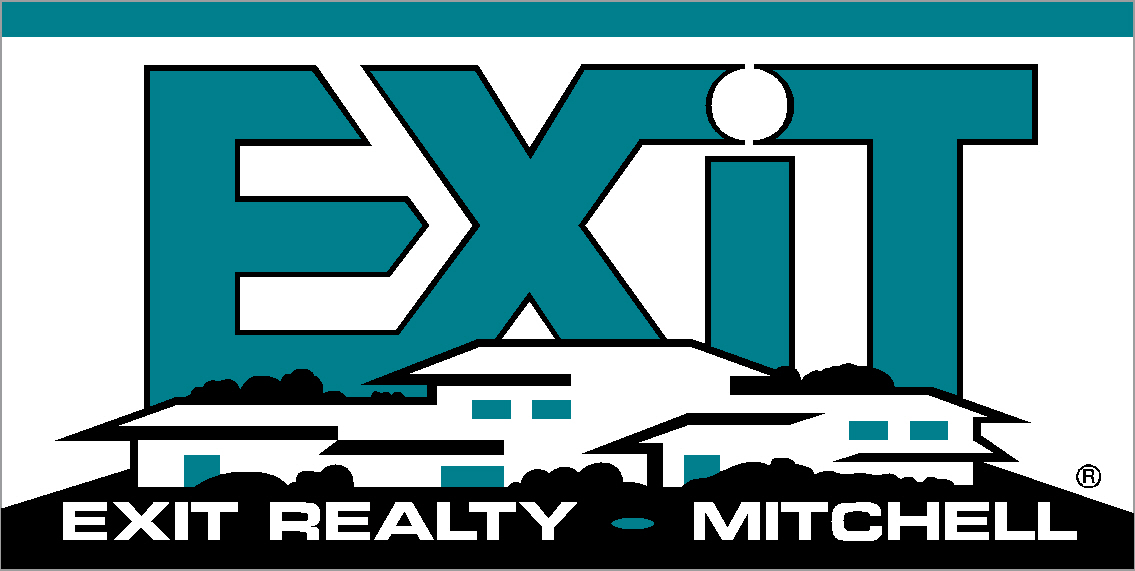
 Bill of Sale - Personal Property
Bill of Sale - Personal Property 