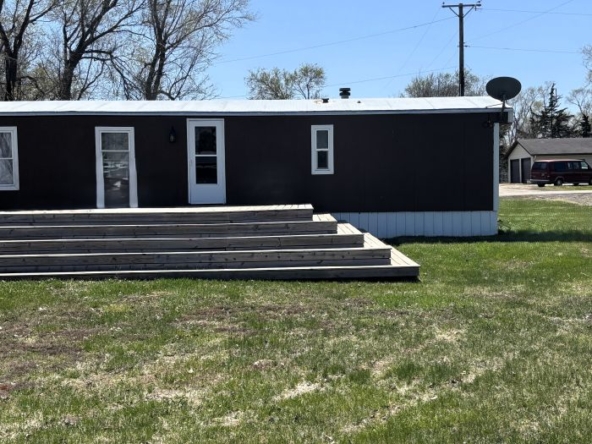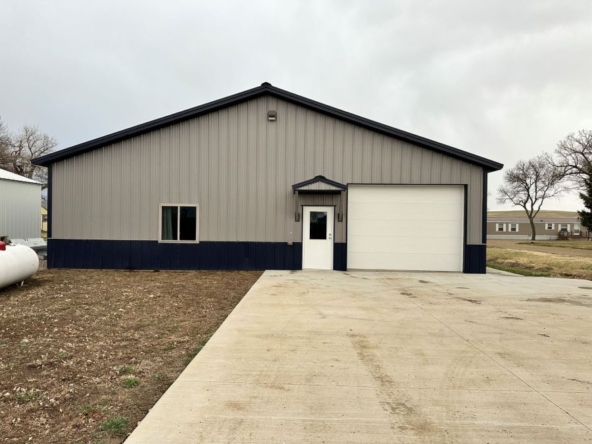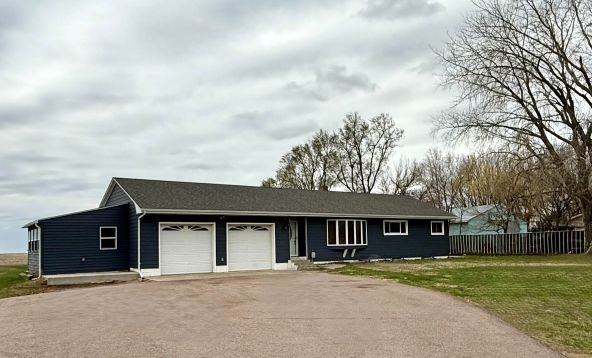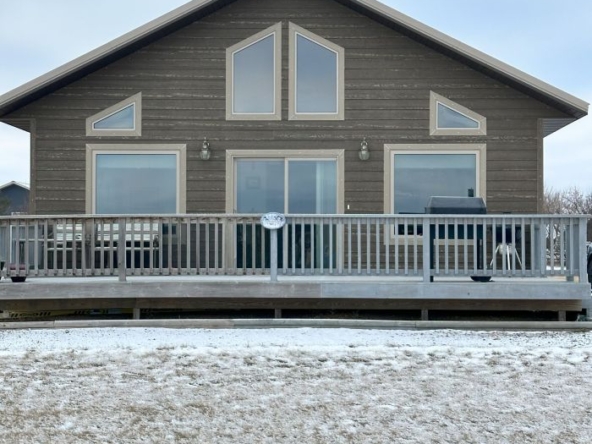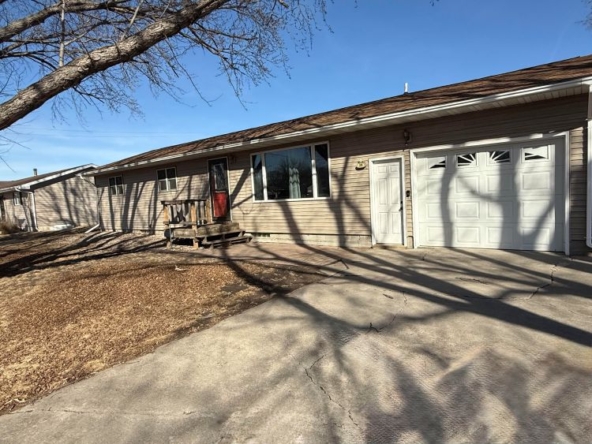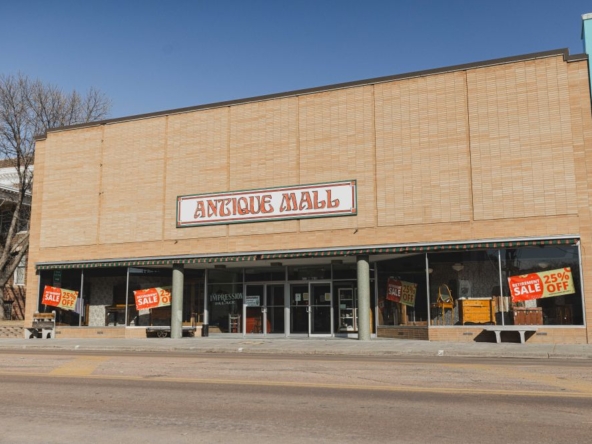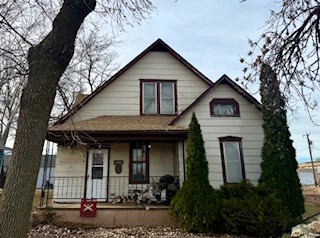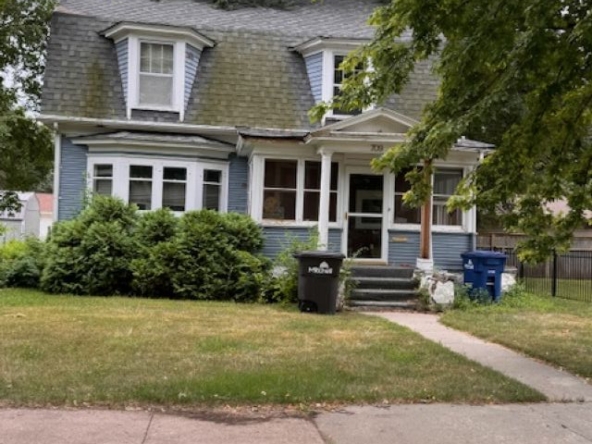$469,900
Mitchell, SD 57301
MLS# 25-45
4 beds | 3 baths | 3862 sqft

1 / 82


















































































Property Description
Modern elegance abounds in this home! Impressive design, Custom gourmet Kitchen complete w/Dark Patzer Cabinets, soft close, granite counters, top of the line Kit appliances, Double Skylight w/remote control blinds. Heated Porcelain Tile in Kit,Liv,Din,Hallway & foyer. Huge En-suite, 2 closets, vaulted sunrm off Master & amazing Master 3/4 bath, heated flr, walk-in Tiled Shower. 4 Bedr, 3 Bath...
Details
Maps
Documents
Contract Information
Current Price: $469,900
Book Section: Residential
Begin Date: 2025-02-01
Status: Active
List Price: $469,900
General Property Description
Total Above Grade SqFt: 2380
Total Below Grade SqFt: 1510
Total Below Grade Finished SqFt: 1482
Total Finished SqFt.: 3862
Age: 1977
Realtor.COM Type: Residential - Single Family
Lot Size: 140x125 Apprx.
Lot Acres: 0.4
Total Bedrooms: 4
Total Bathrooms: 3
Total Full Baths: 2
Total 3/4 Baths: 1
Garage Stall: 2
Garage Type: A Dble
Waterfront YN: No
Parcel Number: 015-15510-00400-016-00
Legal: Lot 16 Block 4 Northridge Park Sub-SE Davison County Mitchell SD
Location Tax and Other Information
House Number: 1000
Street Name: Circle
Street Suffix: Dr
State/Province: SD
Postal Code: 57301
County: Davison
Taxes: 7862.56
Tax Year: 2024
Ammenities
Fence: 4 B's Fence in 2021!
Construction
Construction: Frame
Construction Remarks: Newer Siding & Shngl
Exterior Const: Cement Board
Floor2: Carpet
Roof: Asphalt Shingles
Walls 1: Drywall
Walls 2: Drywall
Appliances
Personal Property: See BOS
Utilities
Air Conditioning: Central
Electricity: 200 Amp
Heat Fuel: Natural Gas
Heat Type: Hot Air
Sewer: City
Water: City
Property Features
Ammenities: Fire Place
Foundation: Block
Basement: Full
Style: Ranch
Style Sub-Type: Standard Basement (In-Ground)
Appliances: Dishwasher; Disposal; Microwave; Range/Oven; Refrigerator; DRYER; WASHER
Supplements
Main Floor Utility -features a large counter space for all your Laundry needs & an abundance of cabinets, plus a small storage rm off Utility rm. ALSO, this Large Utility room area off the Kitchen offers this Great availability to make this a Food-Prep area, as there are an abundance of Counter-top space & a full set of Cabinets, what a great area to get ready for those Fun-Summer Events with family and friends, you can never go wrong with additional space for cooking, baking & preparation! Full bath on the main flr also has heated floors. The Vaulted Sunroom off Master Suite is complete with Heating and Cooling, hardwood plan floor, there are Anderson Windows in the home, a Beautiful Custom built Entertainment Center just off the Kitchen to the South, complete with a Gas Fireplace. French patio doors lead to the large Deck & fenced back yard, from 4B's Fencing Co.
Another walk-out door off the kitchen (N) to the Pergola, Deck & mature trees and landscape. There is also a (garden Sink) & Underground Sprinklers.
Spacious Family room in the finished Lower level with an attached entertainment center, additional living space to the E of the Family room, an Office/Den, which has a closet - no window. Bedroom 4 is complete with an Egress window, nice-sized Closet & small alcove area. Full Bath in the Lower Level with built-in the wall cabinet storage.
New LP Smart Siding-Mueller Lumber 2018
Permanent Fence 2021
2 Breaker Panels
Shingles 2012
Furnace new in 2013, with a Humidifier
Central Air new in 2013
Main Floor Interior mostly Painted in 2024
Water Heater new in 2020.
Remote Custom Blinds for the Large Skylight's in the Kitchen
Skylight also in the Master Bath & a Spacious Window w/remote blind.
Granite Counter in Full Bath on main
Well Landscaped Back Yard
Corner Lot
A Well Loved & Well Cared For Home
Room Information
| Room Name | Level | Length | Length | Width | Area | Width | Area | Remarks |
| Kitchen | Main | 27.50 | 27.50 | 35.75 | 983.13 | 35.75 | 983.13 | KIT, 2 LIV,Dining Areas |
| Bedroom 1 | Main | 14.33 | 14.33 | 29.33 | 420.30 | 29.33 | 420.30 | Master Suite w/W-in Closet |
| Other | Main | 9.80 | 9.80 | 12.90 | 126.42 | 12.90 | 126.42 | Sunrm,Custom Blinds & Mini Split |
| Bathroom 2 | Main | 14.70 | 14.70 | 7.75 | 113.92 | 7.75 | 113.92 | D-Sinks,L-W-i9n Tiled Shower,Heated Flr |
| Bedroom 2 | Main | 11.60 | 11.60 | 11.33 | 131.43 | 11.33 | 131.43 | |
| Bedroom 3 | Main | 11.50 | 11.50 | 13.75 | 158.13 | 13.75 | 158.13 | |
| Bathroom 1 | Main | 8.70 | 8.70 | 8.80 | 76.56 | 8.80 | 76.56 | Full Bath |
| Utility Room | Main | 23.33 | 23.33 | 7.33 | 171.01 | 7.33 | 171.01 | Cabinets,U-Sink, Counter space & more |
| Other | Main | Walk-in Closet off Utility rm | ||||||
| Family Room | Lower | 46.60 | 46.60 | 26.25 | 1223.25 | 26.25 | 1223.25 | Spacious/2 area's |
| Bedroom 4 | Lower | 11.80 | 11.80 | 26.25 | 309.75 | 26.25 | 309.75 | Egress Window |
| Other | Lower | 11.70 | 11.70 | 12.00 | 140.40 | 12.00 | 140.40 | Office/has Closet-no window |
| Bathroom 3 | Lower | Full Bath w/built-in cabinet | ||||||
| Other | Lower | Mechanical rm | ||||||
| Other | Lower | Storage rm under Utility rm addition/& closet |
Listing Office: The Experience Real Estate, Inc
Last Updated: April - 30 - 2025
Information deemed reliable but not guaranteed.
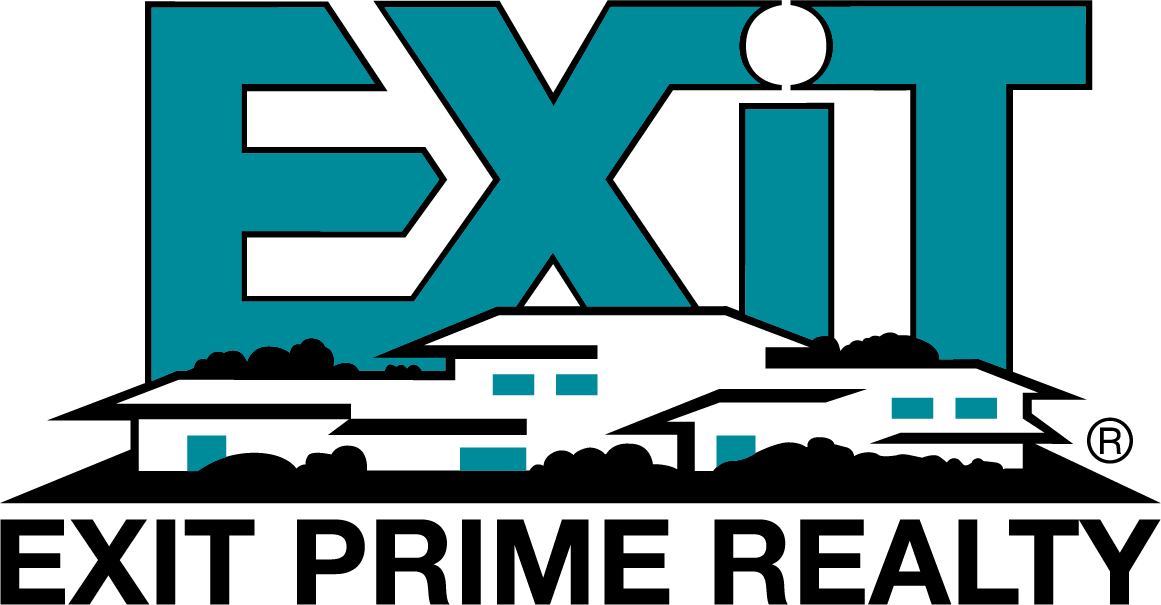
 Sellers Disclosure & Bill of Sale
Sellers Disclosure & Bill of Sale 